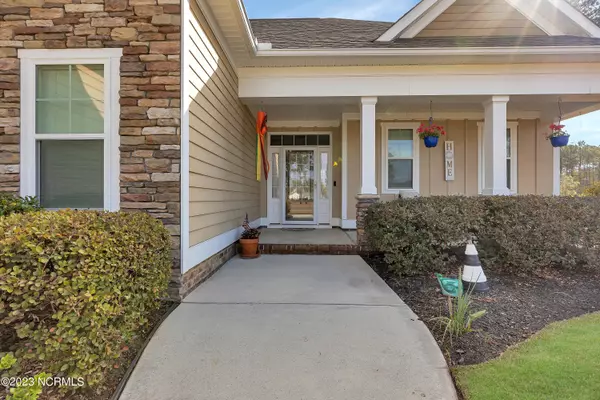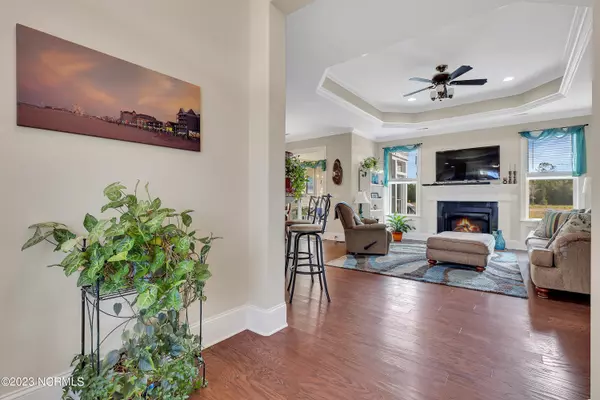$425,000
$425,000
For more information regarding the value of a property, please contact us for a free consultation.
3 Beds
3 Baths
1,934 SqFt
SOLD DATE : 03/14/2024
Key Details
Sold Price $425,000
Property Type Single Family Home
Sub Type Single Family Residence
Listing Status Sold
Purchase Type For Sale
Square Footage 1,934 sqft
Price per Sqft $219
Subdivision Summerwoods
MLS Listing ID 100415906
Sold Date 03/14/24
Bedrooms 3
Full Baths 3
HOA Fees $840
HOA Y/N Yes
Originating Board North Carolina Regional MLS
Year Built 2014
Annual Tax Amount $1,445
Lot Size 0.370 Acres
Acres 0.37
Lot Dimensions 93X133X105X175
Property Description
Welcome to your dream home! This unique Oakwood model with hardy board siding and a side garage boasts an open-concept layout, featuring 3 bedrooms and 3 baths plus a bonus room. Step into a space that radiates charm and attention to detail with 9' ceilings, solid wood doors, crown moldings, and insulated walls.
The heart of the home is the well-appointed kitchen surrounded by solid wood cabinetry, showcasing 42'' high wall cabinets, a pantry, granite countertops, stainless-steel appliances, and a gas range. Wood floors flow seamlessly through the main living areas, creating a warm and inviting atmosphere. Cozy up by the gas fireplace with a granite surround.
The first-floor primary suite is a haven of privacy, complete with a luxurious bathroom featuring a double vanity, an extra deep soaking tub, and a separate glass-enclosed tile shower. The bonus room, currently used as a fourth bedroom, comes with a private bath and walk-in closet which are all on a separate HVAC zone.
Enjoy the outdoors in the enclosed tiled sunroom and patio, perfect for grilling. The 2-car side-load garage is well-equipped with lighting, storage, and epoxy flooring. The well-landscaped large corner lot includes irrigation in both the front and back yards.
Located near Oak Island, Shallotte, and Wilmington, this home is part of the Summerwoods community, offering fantastic amenities such as a clubhouse, pool, fitness center, and pickleball/tennis courts. Don't miss the chance to make this exquisite property your own!
Location
State NC
County Brunswick
Community Summerwoods
Zoning BO-R-10
Direction From Leland, go south Hwy17. Turn left onto NC-906 (Galloway Rd). Turn left onto Sunny Meadow Ln NE. Destination will be on the right.
Rooms
Primary Bedroom Level Primary Living Area
Interior
Interior Features Master Downstairs, 9Ft+ Ceilings, Tray Ceiling(s), Ceiling Fan(s), Pantry, Walk-In Closet(s)
Heating Fireplace(s), Heat Pump, Natural Gas
Cooling Central Air, Zoned
Flooring Carpet, Tile, Wood
Fireplaces Type Gas Log
Fireplace Yes
Appliance Washer, Stove/Oven - Gas, Refrigerator, Microwave - Built-In, Dryer, Dishwasher
Laundry Inside
Exterior
Exterior Feature Irrigation System
Garage Attached, Off Street, On Site, Paved
Garage Spaces 2.0
Waterfront No
Waterfront Description None
View Pond, Water
Roof Type Shingle
Porch Enclosed, Patio, Porch
Parking Type Attached, Off Street, On Site, Paved
Building
Lot Description Corner Lot
Story 2
Foundation Raised, Slab
Sewer Municipal Sewer
Water Municipal Water
Structure Type Irrigation System
New Construction No
Schools
Elementary Schools Bolivia
Middle Schools South Brunswick
High Schools South Brunswick
Others
Tax ID 139db004
Acceptable Financing Cash, Conventional, FHA, VA Loan
Listing Terms Cash, Conventional, FHA, VA Loan
Special Listing Condition None
Read Less Info
Want to know what your home might be worth? Contact us for a FREE valuation!

Our team is ready to help you sell your home for the highest possible price ASAP








