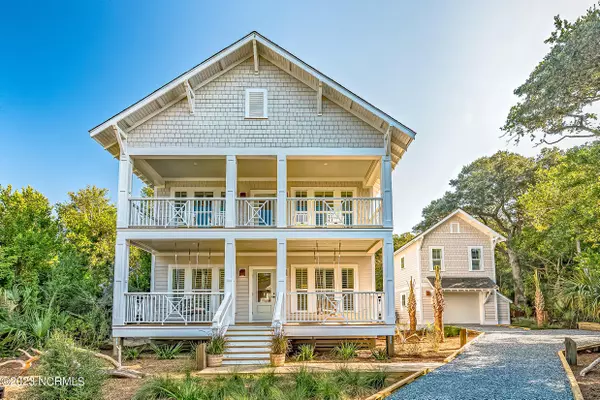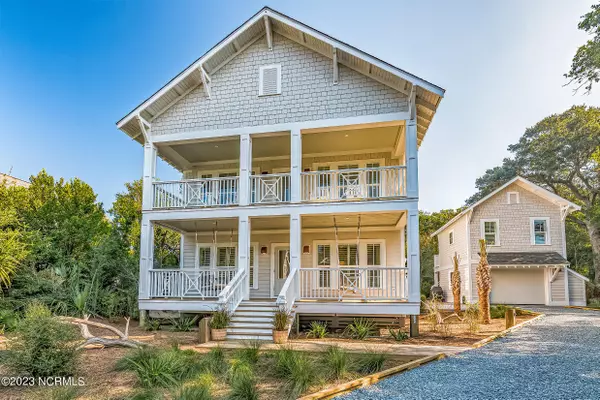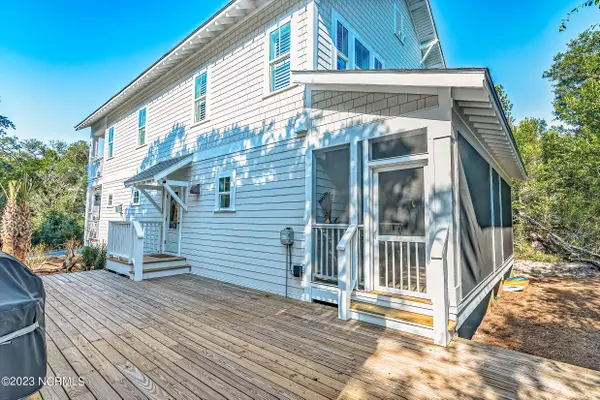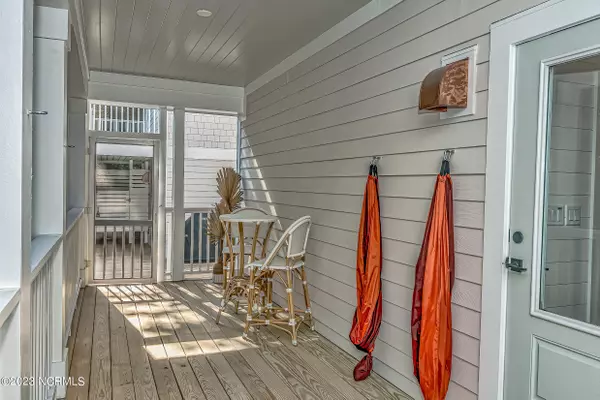$2,250,000
$2,399,000
6.2%For more information regarding the value of a property, please contact us for a free consultation.
5 Beds
5 Baths
2,810 SqFt
SOLD DATE : 03/15/2024
Key Details
Sold Price $2,250,000
Property Type Single Family Home
Sub Type Single Family Residence
Listing Status Sold
Purchase Type For Sale
Square Footage 2,810 sqft
Price per Sqft $800
Subdivision Bhi Stage Ii Cape Fear Station
MLS Listing ID 100402806
Sold Date 03/15/24
Style Wood Frame
Bedrooms 5
Full Baths 4
Half Baths 1
HOA Fees $757
HOA Y/N Yes
Originating Board North Carolina Regional MLS
Year Built 2023
Annual Tax Amount $934
Lot Size 0.296 Acres
Acres 0.3
Lot Dimensions 32x135x117x32x153
Property Description
Nestled in sought-after Cape Fear Station, this BRAND NEW five bedroom, 4.5 bath beach house is just minutes from popular East Beach, the Shoals Club and the Conservancy. You'll love its double front porches and be tempted to linger and enjoy briny breezes rocking on one of its hanging swings. Inside, the bright open floor plan starts with a cheery, spacious living area anchored by a gas fireplace. Families will cherish times spent together here. Beyond, the elegant dining space is crowned by a chic chandelier. Relish meals either at the stylish dining set or the adjacent breakfast bar on the backside of the oversize island. The multi-chef kitchen features yards of quartz counters, loads of storage, GE café appliances and brushed brass cabinet pulls. Nearby is the convenient laundry and powder room as well as the door to the house-length back screened porch. Bordered by protected woods, you can savor alfresco snacks or cozy conversations out here or just steps down on the home's generous deck-all while enjoying birdsong and naturescapes. The house's first level is completed with a corner Primary King Suite tendering his and her closets and a spa-like bath. Upstairs, the second Primary King boasts the same amenities. There's also a sunlit corner Queen bedroom and a roomy kids room with four built-in bunks. They share an ample Jack and Jill. A second natural light-filled living area provides an additional haven for games, movies or relaxing. It opens to the second story covered porch where you can rock away the hours lulled by cicada song. For those wishing more privacy, the treetop crofter offers a Queen suite with its own full bath and a bar with wine fridge. Conveying with a
fourpassenger cart and boasting hardwoods, shiplap, crown molding and plantation shutters throughout, check out this Island gem before it is gone! Sold Furnished with few personal exclusions.
Location
State NC
County Brunswick
Community Bhi Stage Ii Cape Fear Station
Zoning residential
Direction From the marina take N Bald Head Wynd which will turn into Federal Rd. Take a left onto Kinnakeet Way and take the 2nd entrance to Kitty Hawk Woods Way which is on the left. The house will be on the right.
Rooms
Primary Bedroom Level Primary Living Area
Interior
Interior Features Master Downstairs
Heating Electric, Heat Pump
Cooling Central Air
Exterior
Exterior Feature Outdoor Shower, Irrigation System
Garage On Site
Garage Spaces 2.0
Waterfront No
Roof Type Shingle
Porch Covered, Screened
Building
Story 2
Foundation Other
Sewer Municipal Sewer
Water Municipal Water
Structure Type Outdoor Shower,Irrigation System
New Construction Yes
Schools
Elementary Schools Southport
Middle Schools South Brunswick
High Schools South Brunswick
Others
Tax ID 264pa002
Acceptable Financing Cash, Conventional
Listing Terms Cash, Conventional
Special Listing Condition None
Read Less Info
Want to know what your home might be worth? Contact us for a FREE valuation!

Our team is ready to help you sell your home for the highest possible price ASAP








