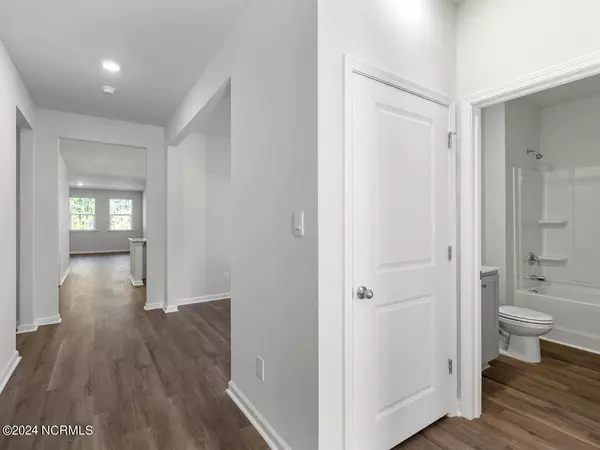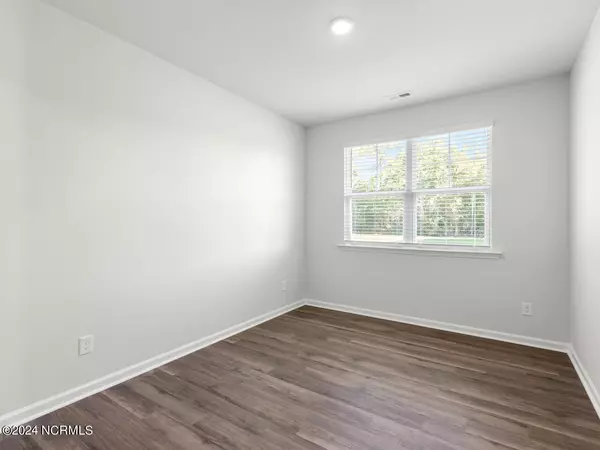$363,340
$363,340
For more information regarding the value of a property, please contact us for a free consultation.
4 Beds
2 Baths
1,881 SqFt
SOLD DATE : 03/13/2024
Key Details
Sold Price $363,340
Property Type Single Family Home
Sub Type Single Family Residence
Listing Status Sold
Purchase Type For Sale
Square Footage 1,881 sqft
Price per Sqft $193
Subdivision The Preserve At Tidewater
MLS Listing ID 100421435
Sold Date 03/13/24
Style Wood Frame
Bedrooms 4
Full Baths 2
HOA Fees $840
HOA Y/N Yes
Originating Board North Carolina Regional MLS
Year Built 2024
Annual Tax Amount $393
Lot Size 0.460 Acres
Acres 0.46
Lot Dimensions 164X121X153X126
Property Description
Welcome to The Preserve at Tidewater! Not only are there two entrances, a beautiful overlook, but there's also, a kayak launch, community pool with cabana, and 3 floorplans to choose from. This popular floorplan provides an open floorplan, sizeable bedrooms, and functional living all in one ranch style home. There's 4 bedrooms and 2 full bathrooms, a 45-degree angle pantry for ample food storage, a large covered porch for those nice breezy sunsets, and a technology package that comes included with any D R Horton home. LVP floors are installed throughout the home as well as the stain resistant carpets that add comfort to the bedrooms. The Darby comes with a 2 car garage, granite countertops, stainless steel kitchen appliances, cultured marble countertops in the bathrooms. Also, gutters are included on all homes and don't forget about the smart home technology package. Enjoy the exclusive amenities like the pool, outdoor grilling kitchen, sundeck, kayak launch, and overlook area. Located close to walking trails, the beach, and the MARSOC entrance.
Location
State NC
County Onslow
Community The Preserve At Tidewater
Zoning R-20
Direction From Jacksonville take 17 S, left on 210, take a left on Old Folkstone, Right on Chadwick Acres Rd, Right on Wax Myrtle Way. Left on to Laridae Court. Home is 3rd home on the left! Visit the model home at 201 Laridae Ct, for more information.
Rooms
Primary Bedroom Level Primary Living Area
Interior
Interior Features Kitchen Island, Master Downstairs, 9Ft+ Ceilings, Pantry, Walk-in Shower, Walk-In Closet(s)
Heating Electric, Heat Pump
Cooling Central Air
Fireplaces Type None
Fireplace No
Exterior
Garage Concrete
Garage Spaces 2.0
Waterfront No
Roof Type Shingle
Porch Covered, Deck, Patio, Porch
Parking Type Concrete
Building
Story 1
Foundation Slab
Sewer Municipal Sewer
Water Municipal Water
New Construction Yes
Schools
Elementary Schools Dixon
Middle Schools Dixon
High Schools Dixon
Others
Tax ID 773h-2
Acceptable Financing Cash, Conventional, FHA, USDA Loan, VA Loan
Listing Terms Cash, Conventional, FHA, USDA Loan, VA Loan
Special Listing Condition None
Read Less Info
Want to know what your home might be worth? Contact us for a FREE valuation!

Our team is ready to help you sell your home for the highest possible price ASAP








