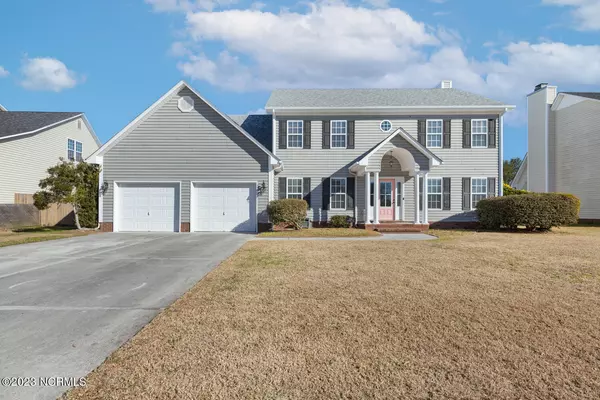$385,000
$385,000
For more information regarding the value of a property, please contact us for a free consultation.
4 Beds
4 Baths
2,818 SqFt
SOLD DATE : 03/15/2024
Key Details
Sold Price $385,000
Property Type Single Family Home
Sub Type Single Family Residence
Listing Status Sold
Purchase Type For Sale
Square Footage 2,818 sqft
Price per Sqft $136
Subdivision Woodlands
MLS Listing ID 100419634
Sold Date 03/15/24
Style Wood Frame
Bedrooms 4
Full Baths 3
Half Baths 1
HOA Y/N No
Originating Board North Carolina Regional MLS
Year Built 2003
Lot Size 0.290 Acres
Acres 0.29
Lot Dimensions 85x150x85x150 Approx
Property Description
Dreaming of a place to call home? This centrally located gem with over 2800 sqft, 4 bedrooms, 3.5 baths and a few unicorn-esque features is dreaming up some new owners. Maybe you're dreaming of each other? Stepping inside 329 Iverleigh Ln, you find yourself in the living room perfect for greeting guests and entertaining. When it's time to enjoy some delicious food, easily transition over to the formal dining room with modern lighting and decorative chair rail. Moving through the home will lead you into the spacious kitchen with quartz countertops, tile backsplash and stainless steel appliances. Day to day living is simplified with a breakfast nook just past the kitchen all overlooking the heart of the home. Featuring a cozy fireplace surrounded by built in shelving and a luxurious 2 story ceiling, this family room is where the memories will be made. And with ample windows overlooking the backyard, there is no lack of natural light for those with indoor plants. Nestled in the back of the home is the primary suite with private access to the welcoming back deck and his and hers walk in closets. Making your way upstairs you'll appreciate the catwalk view of the family room as you discover the rest of the bedrooms. Upstairs features a unique spacious ensuite with a walk in closet, full bathroom AND private access to the bonus room. Two more comfortable guest bedrooms and another full bathroom finish off the home. As if this home could get any better, $7500 use as you choose allowance is being offered at closing. Schedule your private tour today to see it for yourself!
Location
State NC
County Onslow
Community Woodlands
Zoning RSF-7
Direction Gum Branch Rd to Plantation Blvd, turn left. Right on Bishop's Gate, left on Iverleigh Ln, home is on the right.
Rooms
Other Rooms Shed(s)
Primary Bedroom Level Primary Living Area
Interior
Interior Features Bookcases, Master Downstairs, Ceiling Fan(s), Pantry, Walk-In Closet(s)
Heating Electric, Forced Air
Cooling Central Air
Exterior
Garage Garage Door Opener, Off Street, On Site, Paved
Garage Spaces 2.0
Waterfront No
Roof Type Shingle
Porch Open, Deck
Parking Type Garage Door Opener, Off Street, On Site, Paved
Building
Story 2
Foundation Slab
Sewer Municipal Sewer
Water Municipal Water
New Construction No
Schools
Elementary Schools Parkwood
Middle Schools Northwoods Park
High Schools Jacksonville
Others
Tax ID 339f-144
Acceptable Financing Cash, Conventional, FHA, VA Loan
Listing Terms Cash, Conventional, FHA, VA Loan
Special Listing Condition None
Read Less Info
Want to know what your home might be worth? Contact us for a FREE valuation!

Our team is ready to help you sell your home for the highest possible price ASAP








