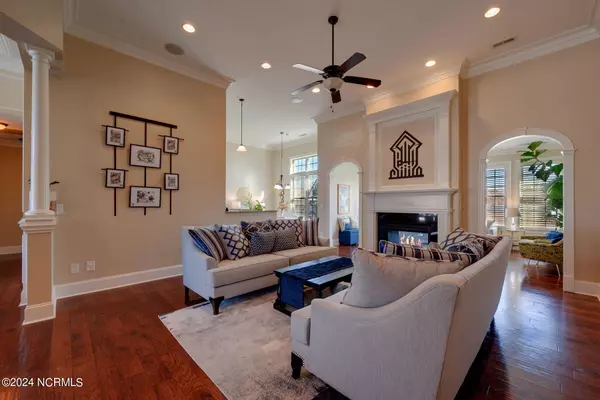$550,000
$550,000
For more information regarding the value of a property, please contact us for a free consultation.
4 Beds
4 Baths
3,038 SqFt
SOLD DATE : 03/15/2024
Key Details
Sold Price $550,000
Property Type Single Family Home
Sub Type Single Family Residence
Listing Status Sold
Purchase Type For Sale
Square Footage 3,038 sqft
Price per Sqft $181
Subdivision Paramore Farms
MLS Listing ID 100426444
Sold Date 03/15/24
Style Wood Frame
Bedrooms 4
Full Baths 3
Half Baths 1
HOA Fees $1,746
HOA Y/N Yes
Originating Board North Carolina Regional MLS
Year Built 2012
Lot Dimensions .39
Property Description
Through the front door of this home (St. George Floorplan) your eye captures the beauty & grandeur of this stunning home. Twelve (12) foot ceilings, open floor plan, wood floors & extensive trim work & moldings. The formal dining room is exquisite. The fabulous kitchen has stainless appliances, dark cabinetry, granite countertops and a tile backsplash with Mosaic design & family size breakfast room. The beautiful living room has a see thru fireplace to the sunroom. From the sunroom windows, the sunlight cast a warm glow throughout the living area. The office has a fireplace & built-in bookcases. With 3 bedrooms on the first floor, the split floorplan allows privacy for the spacious primary bedroom. The primary bath has jetted tub, separate shower, two vanity areas, private toilet & two closets. . All bathrooms & laundry have tiled floors. . The 4th bedroom/bonus upstairs has a full bath & closet. A clubhouse & community pool are pluses for this prestigious subdivision . This beauty sets on one of the largest lots (.39) & has a black metal fence that encloses the patio area. The HOA covers all landscaping outside the fence. Call for appointment today! She won't be here long.
Location
State NC
County Pitt
Community Paramore Farms
Zoning Residential
Direction On Evans St Extension left at light at Paramore Entrance. Right on Cindi left on Jack Pl, Home on left. From Firetower right on Jack Pl & home will be on right.
Rooms
Primary Bedroom Level Primary Living Area
Interior
Interior Features Solid Surface, Whirlpool, Bookcases, Master Downstairs, 9Ft+ Ceilings, Tray Ceiling(s), Ceiling Fan(s), Pantry, Walk-In Closet(s)
Heating Electric, Forced Air
Cooling Central Air
Fireplaces Type Gas Log
Fireplace Yes
Window Features Blinds
Exterior
Garage Attached
Garage Spaces 2.0
Utilities Available Natural Gas Available
Waterfront No
Roof Type Shingle
Porch Patio
Parking Type Attached
Building
Story 2
Foundation Raised
Sewer Municipal Sewer
Water Municipal Water
New Construction No
Schools
Elementary Schools South Greenville
Middle Schools E. B. Aycock
High Schools J. H. Rose
Others
Tax ID 71760
Acceptable Financing Cash, Conventional, VA Loan
Listing Terms Cash, Conventional, VA Loan
Special Listing Condition None
Read Less Info
Want to know what your home might be worth? Contact us for a FREE valuation!

Our team is ready to help you sell your home for the highest possible price ASAP








