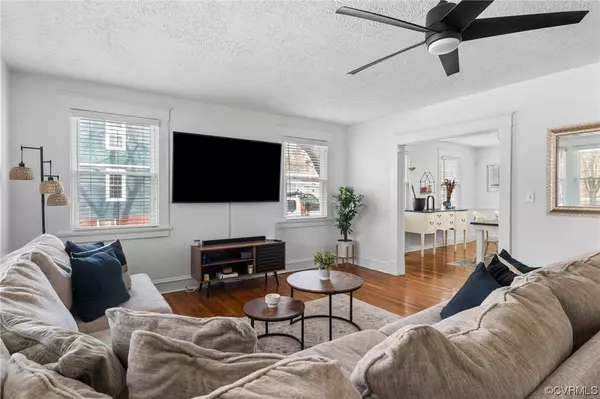$385,000
$359,999
6.9%For more information regarding the value of a property, please contact us for a free consultation.
3 Beds
2 Baths
1,496 SqFt
SOLD DATE : 03/14/2024
Key Details
Sold Price $385,000
Property Type Single Family Home
Sub Type Single Family Residence
Listing Status Sold
Purchase Type For Sale
Square Footage 1,496 sqft
Price per Sqft $257
Subdivision Parkland
MLS Listing ID 2404138
Sold Date 03/14/24
Style Two Story
Bedrooms 3
Full Baths 2
Construction Status Actual
HOA Y/N No
Year Built 1924
Annual Tax Amount $2,712
Tax Year 2023
Lot Size 3,754 Sqft
Acres 0.0862
Property Description
Step into the timeless charm of Northside living with this captivating classic 4 square residence, nestled on a serene corner lot. A warm welcome awaits as hardwood floors grace the inviting lower level, while plush carpeting adorns the upstairs bedrooms, providing comfort and style throughout.
Experience the epitome of comfort and modern convenience with the recently updated kitchen. Discover the luxury of new cabinets, including a spacious pantry cabinet, providing ample storage for all your kitchen essentials. The addition of butcher block countertops brings warmth and character to the space, while the farmhouse sink adds a touch of rustic elegance.
Indulge in the luxury of a spacious primary bedroom boasting a generous walk-in closet, offering ample storage space for your wardrobe and personal belongings. Embrace modern comfort with the inclusion of a new energy-efficient dual-zone HVAC system, ensuring optimal climate control year-round.
The large unfinished basement presents endless possibilities, inviting you to unleash your creativity and customize the space to suit your needs and lifestyle. Fresh paint, vinyl siding, and vinyl windows adorn the interior and exterior, promising durability and easy maintenance for years to come.
Convenience is key with off-street parking, while the private fenced backyard sets the stage for outdoor entertainment and relaxation. Enjoy the tranquility of the tree-lined street from the welcoming front porch, or explore nearby Battery Park and dining destinations like The Smoky Mug, all just moments away.
Schedule your showing today and seize the opportunity to make this charming abode your own.
Location
State VA
County Richmond City
Community Parkland
Area 30 - Richmond
Rooms
Basement Full, Partially Finished
Interior
Interior Features Walk-In Closet(s)
Heating Electric, Zoned
Cooling Central Air, Zoned
Flooring Ceramic Tile, Partially Carpeted, Wood
Appliance Dryer, Dishwasher, Electric Water Heater, Range, Refrigerator
Laundry Dryer Hookup
Exterior
Exterior Feature Porch
Fence Back Yard
Pool None
Waterfront No
Roof Type Shingle
Porch Front Porch, Porch
Parking Type Off Street
Garage No
Building
Lot Description Corner Lot
Story 2
Sewer Public Sewer
Water Public
Architectural Style Two Story
Level or Stories Two
Structure Type Frame,Vinyl Siding
New Construction No
Construction Status Actual
Schools
Elementary Schools Barack Obama
Middle Schools Henderson
High Schools John Marshall
Others
Tax ID N000-0637-042
Ownership Individuals
Security Features Smoke Detector(s)
Financing Conventional
Read Less Info
Want to know what your home might be worth? Contact us for a FREE valuation!

Our team is ready to help you sell your home for the highest possible price ASAP

Bought with River City Elite Properties







