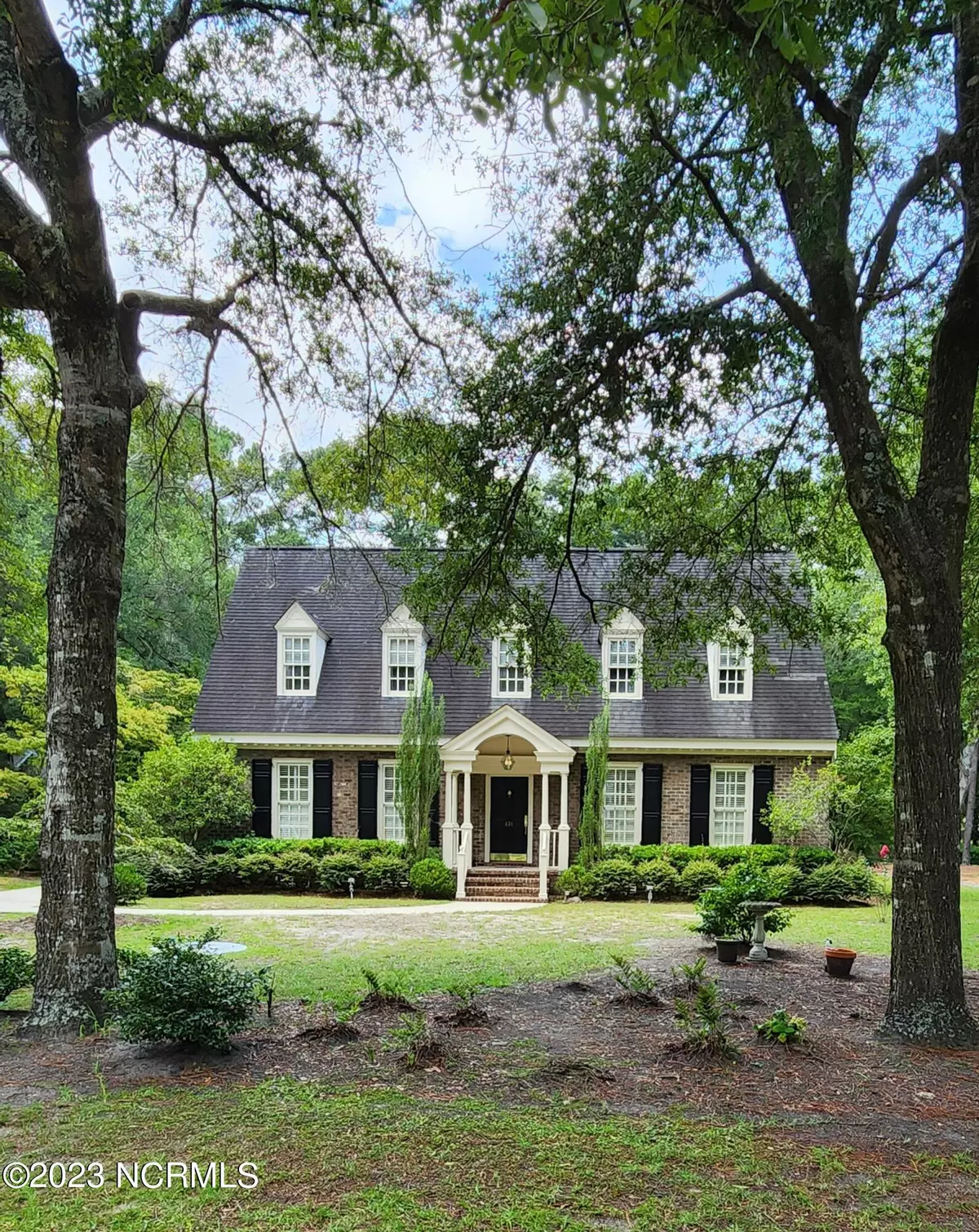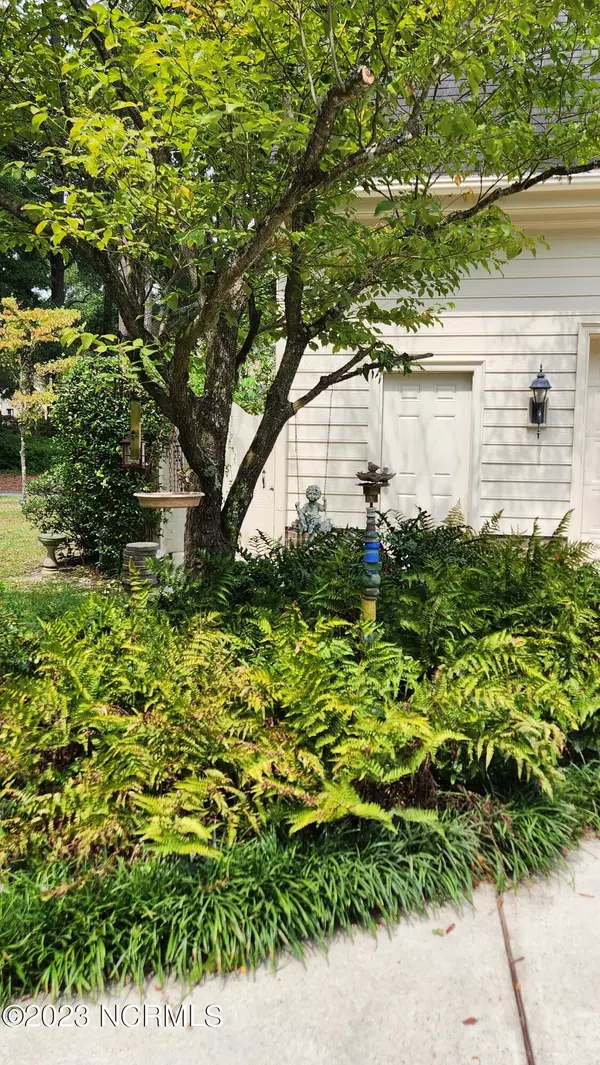$505,000
$575,000
12.2%For more information regarding the value of a property, please contact us for a free consultation.
3 Beds
4 Baths
2,392 SqFt
SOLD DATE : 03/15/2024
Key Details
Sold Price $505,000
Property Type Single Family Home
Sub Type Single Family Residence
Listing Status Sold
Purchase Type For Sale
Square Footage 2,392 sqft
Price per Sqft $211
Subdivision Sea Trail Plantation
MLS Listing ID 100401250
Sold Date 03/15/24
Bedrooms 3
Full Baths 3
Half Baths 1
HOA Fees $1,050
HOA Y/N Yes
Originating Board North Carolina Regional MLS
Year Built 1992
Annual Tax Amount $2,771
Lot Size 0.450 Acres
Acres 0.45
Lot Dimensions 110 x 177.76 x 100 x 222.79
Property Description
Classic Virginia Colonial. This home is full of charm and nostalgia. The curb appeal is a head turner. It's so inviting. The Live Oaks neighborhood in Sea Trail Plantation offers lots of shade trees. Each owner chose their own design and builder, so you won't see another house like this one in all of Sea Trail or even in Brunswick County. The detail inside and out displays the owner's attention to quality and care. The moment you step inside, you'll feel at home. The spacious front entry brings you into the open stairway, Beautiful hardwood floors extends through the Hall, Formal Dining Room, and Kitchen. Pocket doors separate the Kitchen from the Gathering Room. The large Gathering Room showcases the centered, picture framed gas log fireplace. There's an elegant Dining Room. Windows throughout the home have operable wood shutters. The Kitchen is welcoming with a granite bar island seating 3, that separates the working side with sink, oven, refrigerator, and dishwasher. Custom cabinets galore, and a large pantry just around the corner in the Laundry. There's a half bath at the rear of the laundry, convenient for guests and anyone coming in from the back porch. The back porch is screened and accessable from the Gathering Room's 2 sets of French doors. A large, 3-car Garage with an enclosed shop includes a huge storage room above. The Master Suite (bedroom and bath) is on the first floor. You'll find a large storage closet under the stairs. On the second floor are 2 spacious Bedrooms, one at each end of the hall with plenty of built-in storage for each and additional pocket doors that uniquely separate the shared shower from the two bathrooms, one for each of the two bedrooms. And, there's a unique little room off 2nd floor landing the owner used as a Sewing Room, with plenty of natual light from one of the 5 dormer windows. So many options for this space!
Location
State NC
County Brunswick
Community Sea Trail Plantation
Zoning residential
Direction Rt. 179 to either North or South Entrance of Sea Trail Plantation onto Clubhouse Road to Sea Trail Drive to Egret. House will be on your left.
Rooms
Other Rooms Shower, Workshop
Basement Crawl Space, None
Primary Bedroom Level Primary Living Area
Interior
Interior Features Foyer, Mud Room, Whirlpool, Workshop, Generator Plug, Kitchen Island, Master Downstairs, 9Ft+ Ceilings, Pantry, Walk-in Shower
Heating Gas Pack, Fireplace Insert, Electric, Forced Air, Propane
Cooling Central Air, Zoned
Flooring Carpet, Tile, Vinyl, Wood
Fireplaces Type Gas Log
Fireplace Yes
Window Features Thermal Windows,Blinds
Appliance Washer, Stove/Oven - Electric, Self Cleaning Oven, Refrigerator, Microwave - Built-In, Dryer, Disposal, Dishwasher
Laundry Hookup - Dryer, Washer Hookup, Inside
Exterior
Exterior Feature Shutters - Functional, Shutters - Board/Hurricane, Outdoor Shower
Garage Attached, Additional Parking, Concrete, Garage Door Opener, Off Street, On Site
Garage Spaces 3.0
Pool None
Waterfront No
Waterfront Description None
View Golf Course
Roof Type Shingle
Accessibility None
Porch Covered, Porch, Screened
Parking Type Attached, Additional Parking, Concrete, Garage Door Opener, Off Street, On Site
Building
Lot Description On Golf Course
Story 2
Foundation Brick/Mortar
Sewer Municipal Sewer
Water Municipal Water
Structure Type Shutters - Functional,Shutters - Board/Hurricane,Outdoor Shower
New Construction No
Schools
Elementary Schools Jessie Mae Monroe
Middle Schools Shallotte
High Schools West Brunswick
Others
Tax ID 256aa015
Acceptable Financing Cash, Conventional
Listing Terms Cash, Conventional
Special Listing Condition None
Read Less Info
Want to know what your home might be worth? Contact us for a FREE valuation!

Our team is ready to help you sell your home for the highest possible price ASAP








