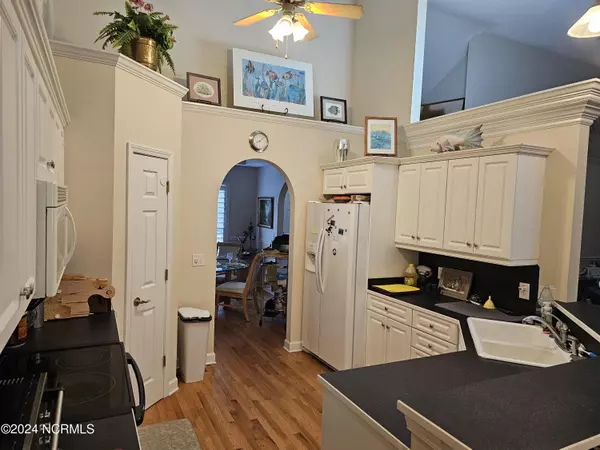$442,500
$463,000
4.4%For more information regarding the value of a property, please contact us for a free consultation.
3 Beds
3 Baths
2,178 SqFt
SOLD DATE : 03/15/2024
Key Details
Sold Price $442,500
Property Type Single Family Home
Sub Type Single Family Residence
Listing Status Sold
Purchase Type For Sale
Square Footage 2,178 sqft
Price per Sqft $203
Subdivision Lake Tree Shores
MLS Listing ID 100421009
Sold Date 03/15/24
Style Wood Frame
Bedrooms 3
Full Baths 3
HOA Fees $748
HOA Y/N Yes
Originating Board North Carolina Regional MLS
Year Built 2003
Lot Size 0.490 Acres
Acres 0.49
Lot Dimensions 267x45x221x68x63
Property Description
Lake Tree Shores subdivision a great neighborhood with ultra-low HOA'S, Pool and Clubhouse, private streets freshly repaved. This lovely 3 bedroom, 3 bath home with a bonus room over the double car garage offers you lots of choices. Included are a Den/music room, formal living room, formal & informal dining room with bay window, Vaulted ceiling, 9 ft ceilings and cathedral ceilings, with various areas to display your favorite works of art, nice space in the kitchen for family get togethers, large master bedroom, master bath has been completely remodeled with a beautiful tile shower, tile flooring, vanity, there is a very sizable walk in closet as well. This home feels much larger than it is, come see for yourself. The .49 acres is hard to find these days mature trees are a plus, plenty of storage in the backyard shed and additional storage attached to home. Come see this well-built home with a surprising nice home plan.
Location
State NC
County Brunswick
Community Lake Tree Shores
Zoning R1m
Direction Heading South on Beach Dr. SW turn on to Lake Tree Dr. SW. At first stop sign continue straight onto Sandalwood Dr. SW. At next stop sign home is directly across with circle drive.
Rooms
Basement Crawl Space
Primary Bedroom Level Primary Living Area
Interior
Interior Features Foyer, Master Downstairs, 9Ft+ Ceilings, Tray Ceiling(s), Vaulted Ceiling(s), Ceiling Fan(s), Pantry, Eat-in Kitchen, Walk-In Closet(s)
Heating Fireplace(s), Electric, Heat Pump
Cooling Central Air
Fireplaces Type Gas Log
Fireplace Yes
Window Features Blinds
Exterior
Exterior Feature Gas Logs
Garage Concrete, Garage Door Opener, Lighted, Paved, Secured
Garage Spaces 2.0
Pool See Remarks
Waterfront No
Roof Type Architectural Shingle,Composition
Porch Enclosed, Porch, Screened
Parking Type Concrete, Garage Door Opener, Lighted, Paved, Secured
Building
Lot Description Interior Lot, Wooded
Story 1
Foundation Block
Sewer Septic On Site
Water Municipal Water
Structure Type Gas Logs
New Construction No
Schools
Elementary Schools Union
Middle Schools Shallotte
High Schools West Brunswick
Others
Tax ID 243jf158
Acceptable Financing Cash, Conventional, VA Loan
Listing Terms Cash, Conventional, VA Loan
Special Listing Condition None
Read Less Info
Want to know what your home might be worth? Contact us for a FREE valuation!

Our team is ready to help you sell your home for the highest possible price ASAP








