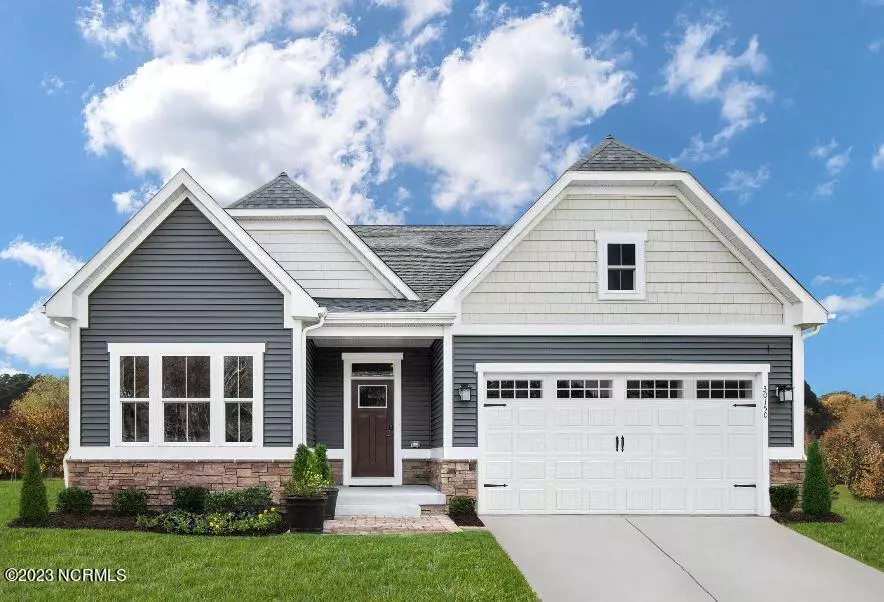$447,135
$446,640
0.1%For more information regarding the value of a property, please contact us for a free consultation.
3 Beds
3 Baths
1,601 SqFt
SOLD DATE : 03/14/2024
Key Details
Sold Price $447,135
Property Type Single Family Home
Sub Type Single Family Residence
Listing Status Sold
Purchase Type For Sale
Square Footage 1,601 sqft
Price per Sqft $279
Subdivision Fost
MLS Listing ID 100421289
Sold Date 03/14/24
Bedrooms 3
Full Baths 2
Half Baths 1
HOA Fees $1,260
HOA Y/N Yes
Originating Board North Carolina Regional MLS
Year Built 2024
Annual Tax Amount $499
Lot Size 10,454 Sqft
Acres 0.24
Lot Dimensions 110x110
Property Description
CALL TO SCHEDULE YOUR TOUR TODAY! The Bramante Ranch will make you happy to call it home. The foyer welcomes you in, and a convenient arrival center sits off the garage. Gather around the island in the gourmet kitchen, in the adjoining dinette and family room, or on the included covered porch. Family and guests will enjoy complete comfort in the spacious bedrooms and full bath. Your luxurious owner's suite features a tray ceiling, along with a double bowl vanity and walk-in closet for a spa-like feel. The Bramante Ranch was built for main-level living with a 2-story option. The memories your family make here will stay with you forever. Summer splashes in the pool; crisp autumn walks; watching your little ones learn how to ride a bike. Can you picture it now? NC license #305620
Location
State NC
County Currituck
Community Fost
Zoning Pd-R: Planned Development
Direction I-264 West toward Norfolk Take 64E to Exit 291B to 168 South toward Outer Banks - stay far left toward 168 Now on the Chesapeake Expressway 14 miles to the Chesapeake/NC border Continue straight 5 miles - Fost will be on your right. Make a right on Fost Blvd. Continue straight and make a left on Rykers Road East.
Rooms
Primary Bedroom Level Primary Living Area
Interior
Interior Features Walk-In Closet(s)
Heating Natural Gas, None
Cooling Central Air
Flooring LVT/LVP, Carpet, See Remarks
Fireplaces Type None
Fireplace No
Appliance Vent Hood, Stove/Oven - Electric, Microwave - Built-In, Disposal, Dishwasher
Exterior
Exterior Feature None
Garage Concrete
Garage Spaces 2.0
Utilities Available Other, Underground Utilities, Natural Gas Available
Waterfront No
Waterfront Description None
Roof Type Architectural Shingle
Porch Porch
Parking Type Concrete
Building
Story 1
Foundation Slab
Water Municipal Water
Structure Type None
New Construction Yes
Schools
Elementary Schools Shawboro Elementary
Middle Schools Moyock Middle School
High Schools Currituck County High School
Others
Tax ID 015d00000850000
Acceptable Financing Cash, Conventional, FHA, VA Loan
Listing Terms Cash, Conventional, FHA, VA Loan
Special Listing Condition None
Read Less Info
Want to know what your home might be worth? Contact us for a FREE valuation!

Our team is ready to help you sell your home for the highest possible price ASAP




