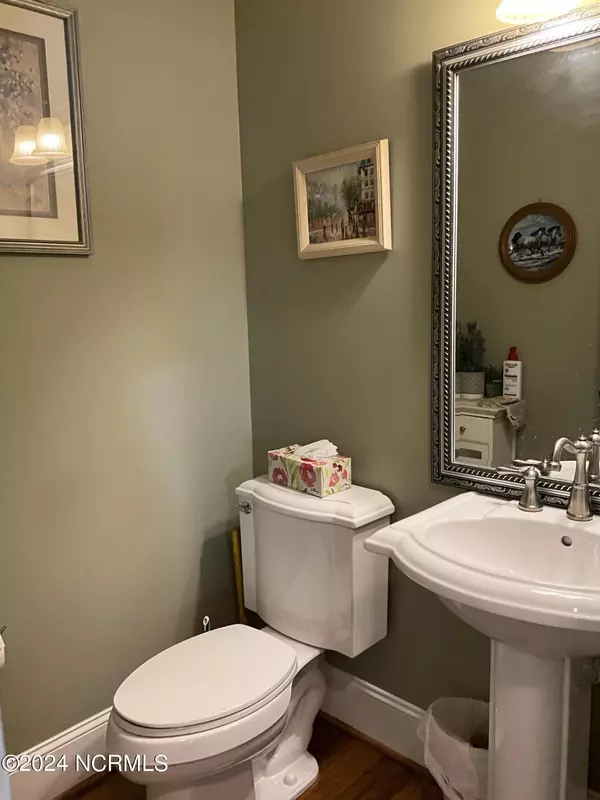$464,000
$473,400
2.0%For more information regarding the value of a property, please contact us for a free consultation.
4 Beds
3 Baths
3,276 SqFt
SOLD DATE : 03/18/2024
Key Details
Sold Price $464,000
Property Type Single Family Home
Sub Type Single Family Residence
Listing Status Sold
Purchase Type For Sale
Square Footage 3,276 sqft
Price per Sqft $141
Subdivision Windsor
MLS Listing ID 100422049
Sold Date 03/18/24
Style Wood Frame
Bedrooms 4
Full Baths 2
Half Baths 1
HOA Fees $140
HOA Y/N Yes
Originating Board North Carolina Regional MLS
Year Built 2007
Annual Tax Amount $4,449
Lot Size 0.500 Acres
Acres 0.5
Lot Dimensions 74x175
Property Description
Windsor Subdivision. This brick home is situated on a spacious lot. It features a tankless water heater and irrigation system. Theramdore appliances in the kitchen. 3 Bedrooms are on level one with the 4th Bedroom/Bonus room upstairs, smooth trey & cathedral ceilings, pass-through fireplace (family room to sunroom), screened porch plus deck and patio, fenced back yard, gorgeous millwork, central vac system, split bedroom design, & large garage. There is a 2019 built 16x20 insulated studio/she shed/man cave with screened porch, HVAC, water, hardiplank, LVT, & hurricane ties. All GUCO utilities. Winterville address, but Greenville city limits.
Location
State NC
County Pitt
Community Windsor
Zoning R9S
Direction Windsor Subdivision
Rooms
Other Rooms Workshop
Basement Crawl Space
Primary Bedroom Level Primary Living Area
Interior
Interior Features Foyer, Solid Surface, Master Downstairs, 9Ft+ Ceilings, Tray Ceiling(s), Ceiling Fan(s), Pantry, Walk-in Shower, Eat-in Kitchen, Walk-In Closet(s)
Heating Electric, Heat Pump, Natural Gas
Cooling Central Air
Flooring Carpet, Tile, Wood
Fireplaces Type Gas Log
Fireplace Yes
Window Features Thermal Windows,Blinds
Appliance Vent Hood, Stove/Oven - Gas, Refrigerator, Disposal, Dishwasher
Laundry Inside
Exterior
Exterior Feature Irrigation System
Garage Paved
Garage Spaces 2.0
Utilities Available Natural Gas Connected
Waterfront No
Roof Type Architectural Shingle
Porch Covered, Deck, Patio, Porch, Screened
Parking Type Paved
Building
Story 1
Sewer Municipal Sewer
Water Municipal Water
Structure Type Irrigation System
New Construction No
Schools
Elementary Schools Wintergreen
Middle Schools Hope
High Schools D.H. Conley
Others
Tax ID 069794
Acceptable Financing Cash, Conventional, FHA, VA Loan
Listing Terms Cash, Conventional, FHA, VA Loan
Special Listing Condition None
Read Less Info
Want to know what your home might be worth? Contact us for a FREE valuation!

Our team is ready to help you sell your home for the highest possible price ASAP








