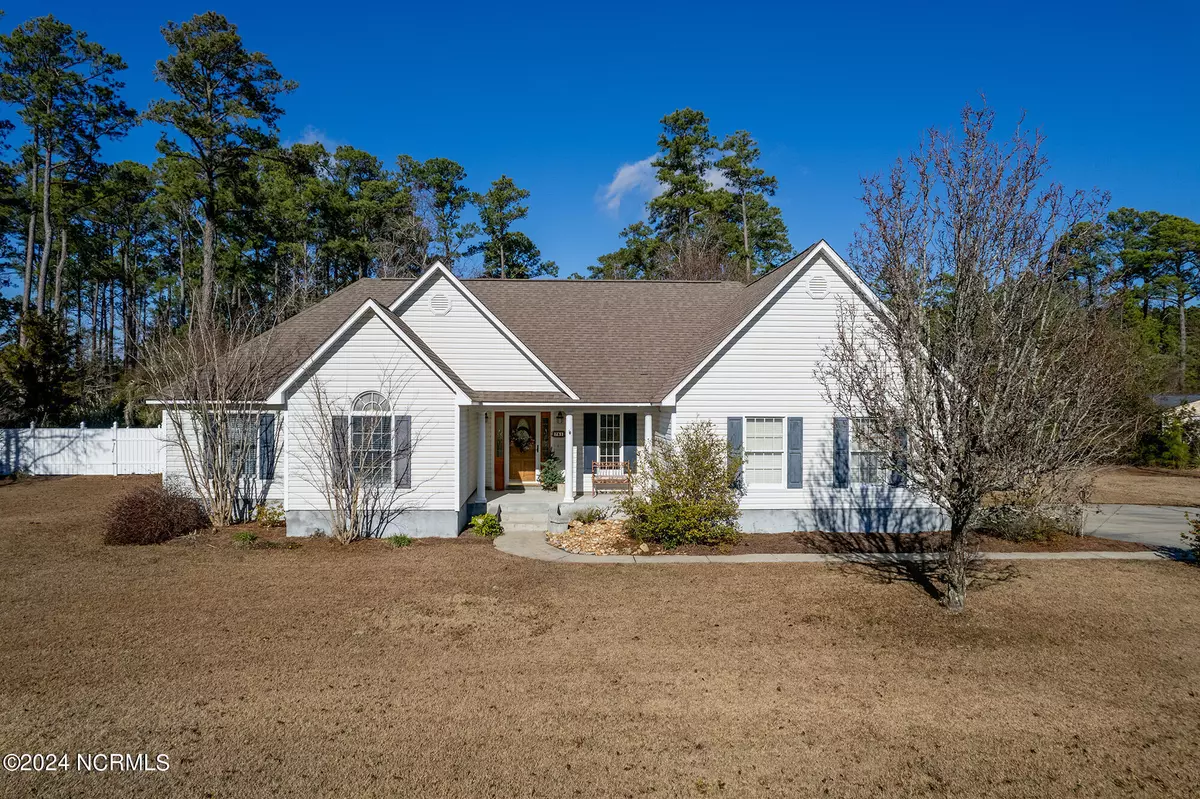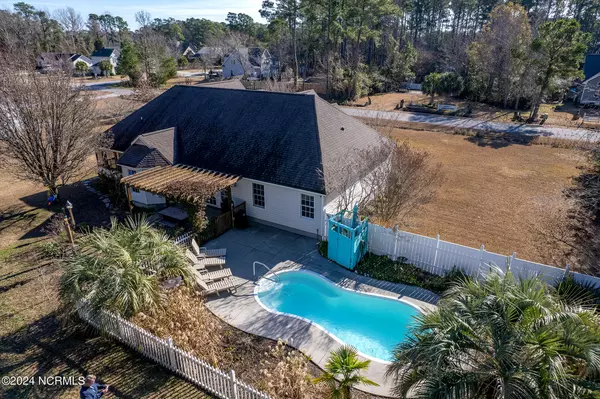$460,000
$485,000
5.2%For more information regarding the value of a property, please contact us for a free consultation.
3 Beds
2 Baths
1,701 SqFt
SOLD DATE : 03/18/2024
Key Details
Sold Price $460,000
Property Type Single Family Home
Sub Type Single Family Residence
Listing Status Sold
Purchase Type For Sale
Square Footage 1,701 sqft
Price per Sqft $270
Subdivision Deerfield Shores
MLS Listing ID 100421853
Sold Date 03/18/24
Style Wood Frame
Bedrooms 3
Full Baths 2
HOA Y/N No
Originating Board North Carolina Regional MLS
Year Built 2001
Annual Tax Amount $1,495
Lot Size 0.940 Acres
Acres 0.94
Lot Dimensions 190 x 205 x 209 x 205
Property Description
Great home located in the waterfront community of Deerfield Shores located on the Newport River/ICW. This one-story home sits on a private double lot with a beautiful in-ground pool. Home features an open floor plan with vaulted ceiling, Cozy double-sided stone fireplace (living room & kitchen), LVP in living room and bedrooms, tile in the kitchen and foyer. Separate private office (8.5x 6, not included in the total sq ft) with access off the screened in porch. A cute shed with lean-to and porch swing is perfect for extra storage. Sellers are including their Weber gas grill and Pollywood pool furniture with the sale. No HOA dues and County taxes only. Home is convenient to Historic Beaufort, Morehead City or Cherry Point. Morehead Beaufort Yacht Club is located within Deerfield Shores with slips for rent or for sale. Use of boat ramp is $100/year (optional). Associate memberships available for swimming pool/clubhouse (optional)**2 hour notice for showings**
Location
State NC
County Carteret
Community Deerfield Shores
Zoning R-20
Direction Hwy 101 to Russells Creek Rd, Left on Comet, house on right, look for sign.
Rooms
Other Rooms Shed(s)
Basement None
Primary Bedroom Level Primary Living Area
Interior
Interior Features Generator Plug, Vaulted Ceiling(s), Pantry, Walk-In Closet(s)
Heating Heat Pump, Electric
Flooring LVT/LVP, Tile, Vinyl
Fireplaces Type Gas Log
Fireplace Yes
Appliance Washer, Stove/Oven - Gas, Refrigerator, Microwave - Built-In, Dryer, Dishwasher
Laundry Inside
Exterior
Exterior Feature Outdoor Shower
Garage Attached, Concrete, Garage Door Opener
Garage Spaces 2.0
Pool In Ground
Waterfront No
Roof Type Architectural Shingle
Porch Patio, Porch, Screened
Parking Type Attached, Concrete, Garage Door Opener
Building
Lot Description Interior Lot
Story 1
Foundation Raised, Slab
Sewer Septic On Site
Water Well
Structure Type Outdoor Shower
New Construction No
Schools
Elementary Schools Beaufort
Middle Schools Beaufort
High Schools East Carteret
Others
Tax ID 639804905141000
Acceptable Financing Cash, Conventional
Listing Terms Cash, Conventional
Special Listing Condition None
Read Less Info
Want to know what your home might be worth? Contact us for a FREE valuation!

Our team is ready to help you sell your home for the highest possible price ASAP








