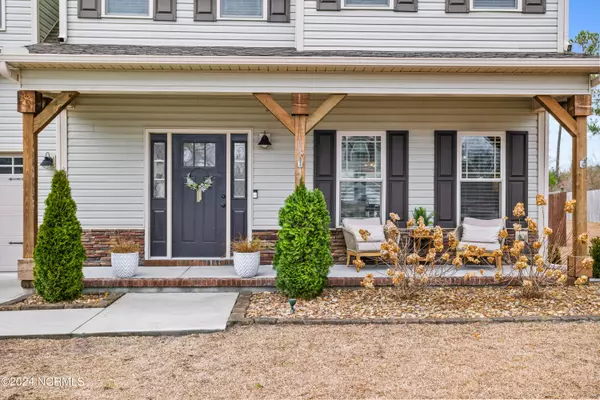$340,000
$340,000
For more information regarding the value of a property, please contact us for a free consultation.
4 Beds
3 Baths
2,181 SqFt
SOLD DATE : 03/18/2024
Key Details
Sold Price $340,000
Property Type Single Family Home
Sub Type Single Family Residence
Listing Status Sold
Purchase Type For Sale
Square Footage 2,181 sqft
Price per Sqft $155
Subdivision Tall Pines Of New River
MLS Listing ID 100424978
Sold Date 03/18/24
Style Wood Frame
Bedrooms 4
Full Baths 2
Half Baths 1
HOA Fees $75
HOA Y/N Yes
Originating Board North Carolina Regional MLS
Year Built 2016
Annual Tax Amount $1,639
Lot Size 0.790 Acres
Acres 0.79
Lot Dimensions 39.4x248x240x294.5
Property Description
Escape the city's bustle, yet stay effortlessly connected! Nestled on a friendly cul-de-sac, this modern 4-bedroom 3 bathroom home offers the perfect blend of serenity and convenience. Just a 17-minute drive from Stone Bay, minutes from New River Air Base and Camp Lejeune!
Step inside and let the sunlight spill across the oversized kitchen, that perfect for making Sunday morning pancakes or an evening entertaining guests. With extensive granite countertops and ample storage keeping all your appliances and kitchen necessities organized. While large windows frame your private wooded backyard, bringing nature's beauty into your everyday life. Raised garden beds await eager green thumbs, promising the satisfaction of nurturing life and fresh flavors on your table. Gather around the cozy fire pit under starlit skies, that become treasured memories. Not feeling the the outdoors? No worries. Cuddle up around your living room fireplace and catch up on your favorite binge worthy show.
Upstairs you'll find the primary suite and 3 additional bedrooms to make everyone feel right at home. If you are eager to check out the primary bedroom with expansive ensuite, you have got to check out the extra large bedroom just down the hall that is perfect for a playroom, home office, gym or even an extra living room space!
This isn't just a house, it's a community embraced creating a haven for families to thrive. Renowned Onslow Pines Park is just minutes away, while the beach is a mere 30-minute drive. Shopping and dining are also nearby, making life effortlessly convenient. Recent updates ensure worry-free living. From professionally installed gutters and premium Levolor blinds on every window to high-quality paint throughout and a regularly maintained HVAC system. The owners have poured their heart into making this home move-in ready for the next and we can't wait to welcome you!
Location
State NC
County Onslow
Community Tall Pines Of New River
Zoning RA
Direction Take Hwy 17 towards Wilmington. Turn Right onto Murrill Hill Road, then turn Right onto Kenna Court. Turn Left onto Zonnie Lane, then Right onto Emma Court. The home is located at the end of the cul-de-sac on the right.
Location Details Mainland
Rooms
Primary Bedroom Level Non Primary Living Area
Interior
Interior Features Kitchen Island, Pantry, Walk-in Shower, Walk-In Closet(s)
Heating Electric, Heat Pump
Cooling Zoned
Flooring LVT/LVP, Carpet
Laundry Inside
Exterior
Garage Attached
Garage Spaces 2.0
Waterfront No
Roof Type Shingle
Porch Patio, Porch
Parking Type Attached
Building
Story 2
Entry Level Two
Foundation Slab
Sewer Septic On Site
Water Municipal Water
New Construction No
Others
Tax ID 325g-43
Acceptable Financing Cash, Conventional, FHA, VA Loan
Listing Terms Cash, Conventional, FHA, VA Loan
Special Listing Condition None
Read Less Info
Want to know what your home might be worth? Contact us for a FREE valuation!

Our team is ready to help you sell your home for the highest possible price ASAP








