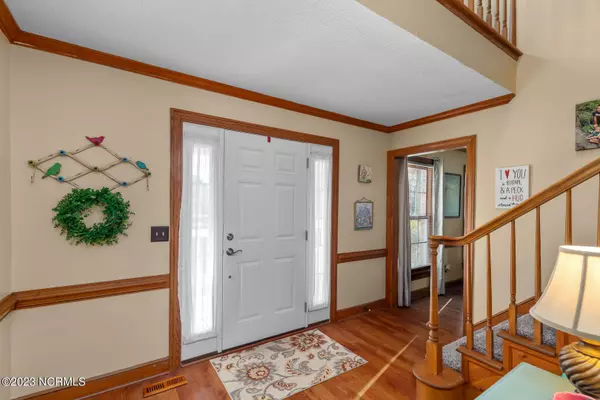$350,000
$375,000
6.7%For more information regarding the value of a property, please contact us for a free consultation.
4 Beds
5 Baths
2,564 SqFt
SOLD DATE : 03/18/2024
Key Details
Sold Price $350,000
Property Type Single Family Home
Sub Type Single Family Residence
Listing Status Sold
Purchase Type For Sale
Square Footage 2,564 sqft
Price per Sqft $136
Subdivision Northside Commons
MLS Listing ID 100419770
Sold Date 03/18/24
Style Wood Frame
Bedrooms 4
Full Baths 3
Half Baths 2
HOA Y/N No
Originating Board North Carolina Regional MLS
Year Built 1988
Annual Tax Amount $3,278
Lot Size 0.523 Acres
Acres 0.52
Lot Dimensions 152x182x103x189
Property Description
''In-law Suite''
Welcome to this stunning 2,564 sqft home, a true gem nestled on a peaceful cul-de-sac. As you approach this elegant residence, you'll be captivated by its inviting aura, a testament to the love and care it has received from the original family since its construction. This home is not just a structure; it's a treasure trove of memories, waiting to welcome a new chapter. Step into a world where every detail has been thoughtfully considered to create an environment of comfort and style. The home boasts four generously sized bedrooms, each offering a unique blend of tranquility and warmth. The heart of the home, the living room, is a spacious area bathed in natural light, perfect for gatherings or quiet evenings by the fireplace.
One of the home's most distinctive features is the in-law suite located on the first floor. This self-contained oasis includes its own kitchen, replete with modern appliances and chic countertops. The suite's living space exudes coziness, while the bedroom offers privacy and comfort. The 1.5 baths in this suite are a testament to the home's design, which emphasizes convenience and luxury. Culinary enthusiasts will delight in the two fully equipped kitchens. Both feature newly updated countertops that blend style with durability. The main kitchen, a spacious and well-lit area, is a chef's dream, offering ample space for cooking and entertaining. The in-law suite's kitchen, while more compact, provides all the essentials for preparing delightful meals. The three full bathrooms, including two with newly installed showers, feature sleek fixtures and modern designs. The primary bathroom, a haven of relaxation, boasts a jetted tub, inviting you to unwind after a long day. Outdoor living is redefined with the home's new deck, constructed with high-quality Trex decking. This space is ideal for enjoying the serene surroundings, hosting barbecues, or simply relaxing under the stars. The deck, coupled with the home's placement on a sizeable lot, offers a perfect blend of privacy and openness.
The home is equipped with a central vacuum system, making cleaning a breeze, and an intercom system, adding to its modern conveniences. The new carpet upstairs adds a layer of warmth and luxury underfoot, while the energy-efficient windows throughout the home ensure a comfortable living environment year-round.
Located in a friendly, family-oriented neighborhood, this home benefits from its position on a cul-de-sac, offering a safe and quiet environment for children to play and families to connect. The community spirit in this area is palpable, with neighbors who value camaraderie and a peaceful lifestyle. Having been lovingly maintained by the original family, the house is not just a structure; it's a canvas of memories, filled with love and laughter. It now awaits new owners to create their own stories within its walls. In conclusion, this home is more than just a residence; it's a sanctuary of comfort, a testament to quality living. It's a place where every corner tells a story, every room invites you to make memories, and every space is designed with you in mind. We invite you to experience this magnificent home and envision your future in its warm embrace.
Location
State NC
County Onslow
Community Northside Commons
Zoning RSF-7
Direction Take Hwy 17 from Jacksonville towards Maysville. Make a U-turn at Drummer Kellum rd where the John Deer dealership is. Go about 1/2 mile and turn right on to Empire Blvd. Turn left at the stop sign on to Commons dr. Take your first left on to Hyatt Cir. Then left on to Biltmore Ln. The home will be near the end on the left.
Rooms
Other Rooms Shed(s)
Basement Crawl Space
Primary Bedroom Level Primary Living Area
Interior
Interior Features Foyer, Intercom/Music, In-Law Floorplan, Master Downstairs, 2nd Kitchen, Ceiling Fan(s), Central Vacuum, Walk-in Shower
Heating Electric, Heat Pump
Cooling Central Air
Flooring LVT/LVP, Carpet
Window Features Blinds
Appliance Washer, Refrigerator, Dishwasher, Cooktop - Electric
Exterior
Garage Concrete
Garage Spaces 2.0
Waterfront No
Roof Type Architectural Shingle
Porch Deck
Parking Type Concrete
Building
Lot Description Cul-de-Sac Lot
Story 2
Sewer Municipal Sewer
Water Municipal Water
New Construction No
Schools
Elementary Schools Jacksonville Commons
Middle Schools Jacksonville Commons
High Schools Northside
Others
Tax ID 345g-88
Acceptable Financing Cash, Conventional, FHA, VA Loan
Listing Terms Cash, Conventional, FHA, VA Loan
Special Listing Condition None
Read Less Info
Want to know what your home might be worth? Contact us for a FREE valuation!

Our team is ready to help you sell your home for the highest possible price ASAP








