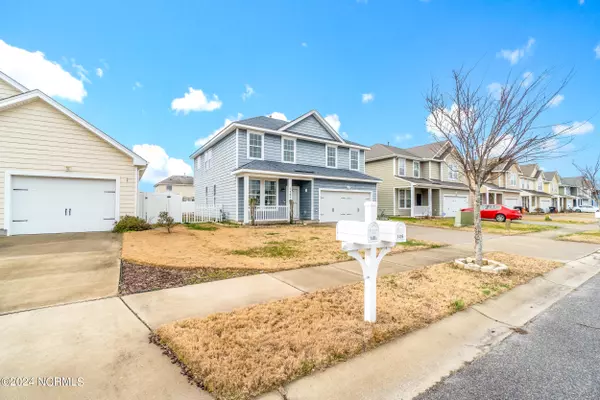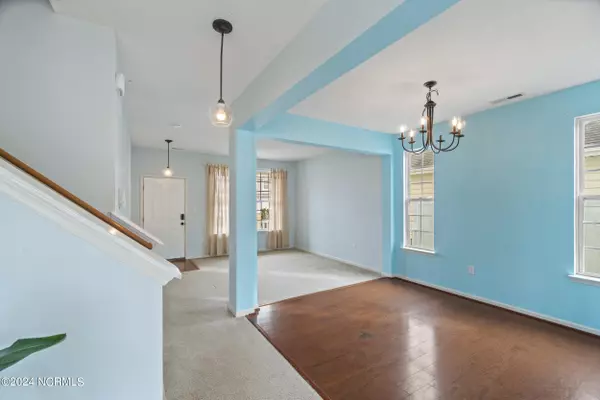$318,900
$319,900
0.3%For more information regarding the value of a property, please contact us for a free consultation.
4 Beds
3 Baths
2,240 SqFt
SOLD DATE : 03/15/2024
Key Details
Sold Price $318,900
Property Type Single Family Home
Sub Type Single Family Residence
Listing Status Sold
Purchase Type For Sale
Square Footage 2,240 sqft
Price per Sqft $142
Subdivision Stockbridge At Tanglewood
MLS Listing ID 100424235
Sold Date 03/15/24
Style Wood Frame
Bedrooms 4
Full Baths 2
Half Baths 1
HOA Fees $840
HOA Y/N Yes
Originating Board North Carolina Regional MLS
Year Built 2013
Lot Size 6,011 Sqft
Acres 0.14
Lot Dimensions 50'x120'
Property Description
Welcome home to one of the fastest growing areas in Elizabeth City, Just a stone's throw from all of the new shopping and interstate, you won't have to go far for anything! House is located close to the clubhouse with pool and other amenities. Sellers will be installing new LVP flooring and paint prior to closing! Living area open to the kitchen with surround sound and gas FP. Large kitchen with island/ss appliances/pantry and tons of storage. This is a great floor plan for entertaining that is bright and airy! Huge primary suite with WIC/ his and her sinks/ jetted tub. Large bedrooms and backyard is a blank slate with concrete patio and vinyl fencing. Home is already equipped with home security system!
Location
State NC
County Pasquotank
Community Stockbridge At Tanglewood
Direction Halstead Blvd, turn at 711 left on Union right on Elder House on right
Rooms
Basement None
Primary Bedroom Level Non Primary Living Area
Interior
Interior Features Foyer, Solid Surface, Kitchen Island, 9Ft+ Ceilings, Ceiling Fan(s), Pantry, Walk-in Shower, Walk-In Closet(s)
Heating Gas Pack, Fireplace(s), Natural Gas
Cooling Central Air
Flooring Carpet, Laminate, Tile, Wood, See Remarks
Fireplaces Type Gas Log
Fireplace Yes
Appliance Stove/Oven - Electric, Refrigerator, Microwave - Built-In, Dishwasher, Cooktop - Electric
Laundry Hookup - Dryer, In Hall, Washer Hookup
Exterior
Exterior Feature Gas Logs
Garage Concrete, Garage Door Opener
Garage Spaces 2.0
Pool None
Utilities Available Natural Gas Connected
Waterfront No
Waterfront Description None
Roof Type Architectural Shingle
Porch Porch
Parking Type Concrete, Garage Door Opener
Building
Lot Description Interior Lot
Story 2
Foundation Slab
Sewer Community Sewer
Water Municipal Water
Structure Type Gas Logs
New Construction No
Schools
Elementary Schools Central Elementary
Middle Schools Elizabeth City Middle School
High Schools Pasquotank High School
Others
Tax ID 7993956345
Acceptable Financing Cash, Conventional, FHA, USDA Loan, VA Loan
Listing Terms Cash, Conventional, FHA, USDA Loan, VA Loan
Special Listing Condition None
Read Less Info
Want to know what your home might be worth? Contact us for a FREE valuation!

Our team is ready to help you sell your home for the highest possible price ASAP








