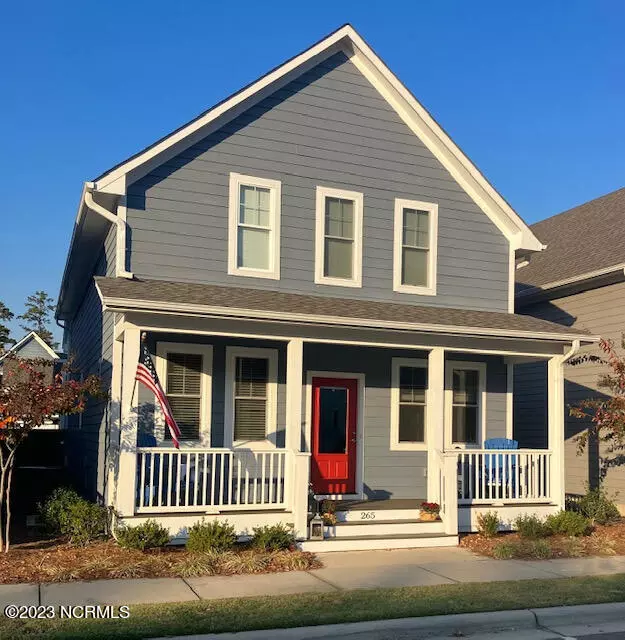$485,000
$483,000
0.4%For more information regarding the value of a property, please contact us for a free consultation.
3 Beds
4 Baths
2,238 SqFt
SOLD DATE : 03/19/2024
Key Details
Sold Price $485,000
Property Type Single Family Home
Sub Type Single Family Residence
Listing Status Sold
Purchase Type For Sale
Square Footage 2,238 sqft
Price per Sqft $216
Subdivision Walker Station
MLS Listing ID 100417588
Sold Date 03/19/24
Style Wood Frame
Bedrooms 3
Full Baths 3
Half Baths 1
HOA Fees $1,517
HOA Y/N Yes
Originating Board North Carolina Regional MLS
Year Built 2021
Annual Tax Amount $5,395
Lot Size 3,485 Sqft
Acres 0.08
Lot Dimensions 35x96x35x96
Property Description
Welcome to the Freestone Cottage in the highly desirable neighborhood of Walker Station, Pinehurst, NC. Enjoy the convenience and proximity of this neighborhood to downtown Pinehurst as well as downtown Southern Pines and Aberdeen. This neighborhood offers wonderful amenities, such as a community saltwater pool (just steps away from the back of the home), large green spaces and sidewalks throughout. The neighborhood is also connected to the Southern Pines Greenway walking trail. Community events are held throughout the year in this welcoming neighborhood. This cottage is an excellent candidate for a lock and leave lifestyle. This 3 bedroom, 3.5 bath cottage with just under 2000 SF has a wonderful floor plan that offers lots of flexibility and wonderful room sizes. Open concept kitchen, living and dining areas makes this home great for entertaining. The kitchen features Whirlpool appliances that include a gas range, white shaker cabinetry, and granite countertops. Beautiful pine flooring is throughout the main floor as well as on the stairs. Upgraded carpet in the primary suite as well as through the 2nd floor. The main floor primary suite features a spacious on suite bath with double vanities, tile shower, and walk-in closet. Upstairs there is a large loft that can be used as a playroom, office or additional family room and two generously sized bedrooms. The bedrooms feature their own on suite baths. A detached 2-car garage is entered from the rear, which has plenty of storage in the attic space. An expanded private patio and courtyard area fill the space between the house and garage. The charm of this neighborhood is like stepping back in time.
Location
State NC
County Moore
Community Walker Station
Zoning CU-RMF
Direction via Manning Square Head south on Station Ave toward Manning Square Turn right onto Manning Square Turn left to stay on Manning Square Destination will be on the left
Location Details Mainland
Rooms
Basement Crawl Space, None
Primary Bedroom Level Primary Living Area
Interior
Interior Features Solid Surface, Kitchen Island, Master Downstairs, Ceiling Fan(s), Pantry, Walk-In Closet(s)
Heating Fireplace(s), Electric, Hot Water
Cooling Central Air, Zoned
Flooring Carpet, Tile, Wood
Fireplaces Type Gas Log
Fireplace Yes
Appliance Refrigerator, Range, Microwave - Built-In, Disposal, Dishwasher
Laundry Hookup - Dryer, Inside
Exterior
Garage Detached, Concrete, Garage Door Opener
Garage Spaces 2.0
Utilities Available Municipal Sewer Available, Municipal Water Available, Natural Gas Available
Waterfront No
Waterfront Description None
Roof Type Shingle
Porch Porch
Parking Type Detached, Concrete, Garage Door Opener
Building
Lot Description Level
Story 2
Entry Level Two
New Construction No
Others
Tax ID 20190620
Acceptable Financing Cash, Conventional, FHA, VA Loan
Listing Terms Cash, Conventional, FHA, VA Loan
Special Listing Condition None
Read Less Info
Want to know what your home might be worth? Contact us for a FREE valuation!

Our team is ready to help you sell your home for the highest possible price ASAP








