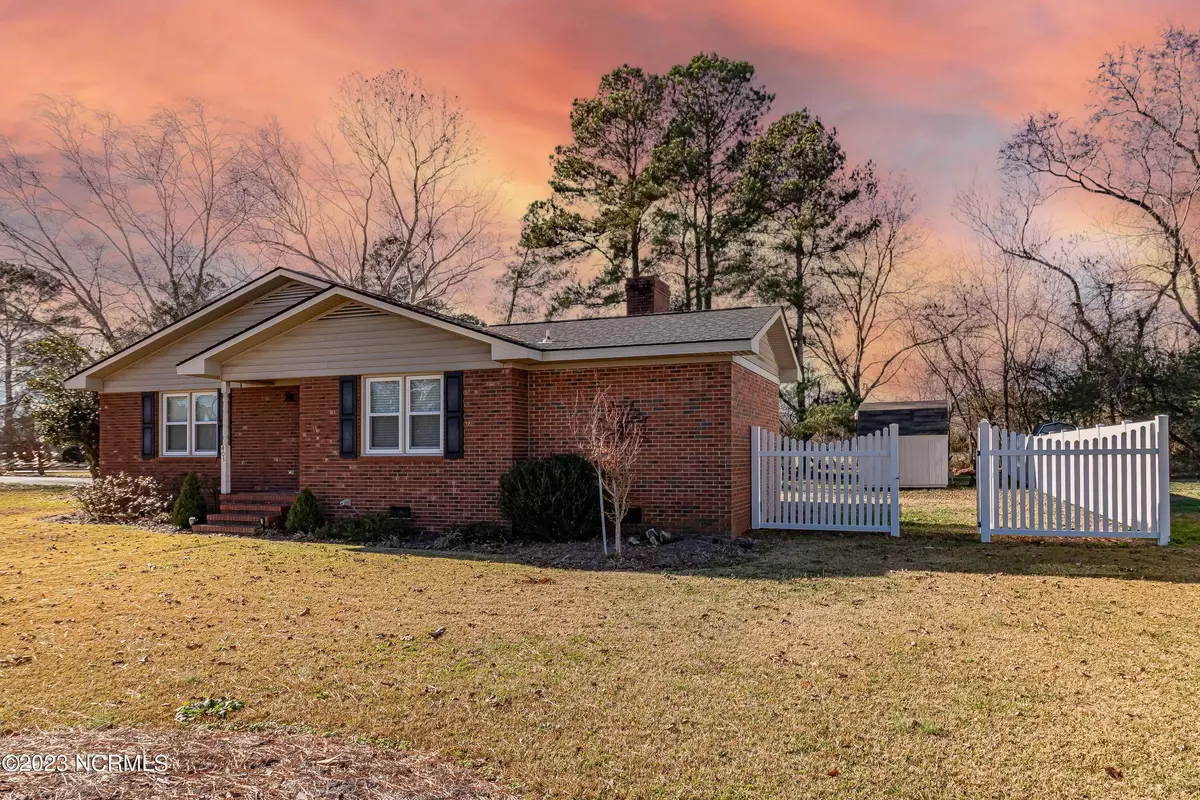$229,000
$225,000
1.8%For more information regarding the value of a property, please contact us for a free consultation.
2 Beds
3 Baths
1,528 SqFt
SOLD DATE : 03/19/2024
Key Details
Sold Price $229,000
Property Type Single Family Home
Sub Type Single Family Residence
Listing Status Sold
Purchase Type For Sale
Square Footage 1,528 sqft
Price per Sqft $149
Subdivision Not In Subdivision
MLS Listing ID 100419070
Sold Date 03/19/24
Style Wood Frame
Bedrooms 2
Full Baths 2
Half Baths 1
HOA Y/N No
Originating Board North Carolina Regional MLS
Year Built 1985
Annual Tax Amount $1,492
Lot Size 0.920 Acres
Acres 0.92
Lot Dimensions 195x200x201x203
Property Description
AVAILABLE AGAIN, their loss, your gain!
Prior buyer abruptly decided to walk last minute despite home APPRAISING FOR FULL LIST PRICE! This beautiful brick charmer sits on nearly a full acre of land in the small town of Pikeville. Located on a large corner lot graced with mature trees, the 1500+ sqft brick home boasts in comfort, character, and convenience. This beauty was recently updated throughout including: NEWER ROOF, QUARTZ COUNTERTOPS, LVT & LAMINATE PLANT FLOORS, NEW HARDWARE & FIXTURES. The open floor concept offer free flow for all living spaces. The gas log fireplace adds warmth and coziness to the living area, while French doors open to a ground-level patio, providing a perfect spot for outdoor gatherings and relaxation. The kitchen is a true highlight, offering a space where culinary delights become a daily affair. Covered parking and spacious storage barn adds convenience and flexibility. For added privacy, a white vinyl fence separates the only neighbor, offering great space for gathering and relaxing. Conveniently located in the small town of Pikeville, this home is a retreat that's still close to essential amenities; only a few minutes to SJAFB, UNC-Hospital, & all of Goldsboro's main attractions.
Location
State NC
County Wayne
Community Not In Subdivision
Zoning R-8
Direction From Goldsboro-Hwy 117 towards Pikeville, home is on the left.
Rooms
Other Rooms Shed(s)
Basement Crawl Space
Primary Bedroom Level Primary Living Area
Interior
Interior Features Master Downstairs
Heating Heat Pump, Fireplace(s), Electric, Propane
Cooling Central Air
Fireplaces Type Gas Log
Fireplace Yes
Exterior
Garage Covered, Concrete, On Site
Carport Spaces 1
Utilities Available Community Water
Waterfront No
Roof Type Architectural Shingle
Porch Patio, Porch
Parking Type Covered, Concrete, On Site
Building
Lot Description Level, Corner Lot
Story 1
Sewer Community Sewer
New Construction No
Schools
Elementary Schools Northwest
Middle Schools Norwayne
High Schools Charles Aycock
Others
Tax ID 3603289745
Acceptable Financing Cash, Conventional, FHA, VA Loan
Listing Terms Cash, Conventional, FHA, VA Loan
Special Listing Condition None
Read Less Info
Want to know what your home might be worth? Contact us for a FREE valuation!

Our team is ready to help you sell your home for the highest possible price ASAP








