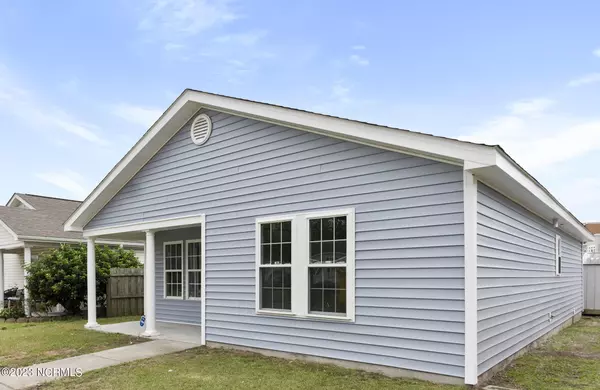$255,000
$254,900
For more information regarding the value of a property, please contact us for a free consultation.
2 Beds
2 Baths
1,206 SqFt
SOLD DATE : 03/18/2024
Key Details
Sold Price $255,000
Property Type Single Family Home
Sub Type Single Family Residence
Listing Status Sold
Purchase Type For Sale
Square Footage 1,206 sqft
Price per Sqft $211
Subdivision Not In Subdivision
MLS Listing ID 100407047
Sold Date 03/18/24
Style Wood Frame
Bedrooms 2
Full Baths 2
HOA Y/N No
Originating Board North Carolina Regional MLS
Year Built 2007
Annual Tax Amount $1,076
Lot Size 3,746 Sqft
Acres 0.09
Lot Dimensions 43x87
Property Description
SELLER IS OFFERING BUYER $5000.00 USE AS YOU CHOOSE!!!!
TRANSFORMED & TURNKEY!
MUST SEE! Conveniently located in downtown minutes away to dining, shopping, entertainment and all of the amenities Wilmington has to offer. Beaches, the Cape Fear Riverwalk and close to ILM Airport.
RENOVATION JUST COMPLETED: include kitchen (GRANITE countertops, lighting, DISWASHER etc). NEW SIDING and FULL PAINT throughout, NEW HARDWARE & LIGHTING and much MORE.
Built in 2007 this 2 bedroom, 2 full bath ranch home has the HVAC replaced in 2022 with a UV Filter, new roof installed in 2019, and has natural gas (stovetop/oven, Generac WHOLE HOUSE back-up GENERATOR).
Add in the two (2) dedicated off-street parking spots in the rear of the property as well as able on-street parking in the front makes this truly a Wilmington Downtown Dream Home. Schedule your personal tour now.
Location
State NC
County New Hanover
Community Not In Subdivision
Zoning MF-M
Direction Market Street headed to downtown Wilmington, turn left onto South 16th Street, Right onto Wooster Street and then a left onto South 10Th Street. Home is on the Right. 1024 S 10th Street
Rooms
Basement None
Primary Bedroom Level Primary Living Area
Interior
Interior Features Whole-Home Generator, Master Downstairs, Ceiling Fan(s), Eat-in Kitchen, Walk-In Closet(s)
Heating Electric, Heat Pump
Cooling Central Air
Flooring Vinyl
Fireplaces Type None
Fireplace No
Appliance Stove/Oven - Gas, Refrigerator
Laundry In Kitchen
Exterior
Exterior Feature None
Garage Assigned, Off Street, On Site
Pool None
Utilities Available Natural Gas Connected
Waterfront No
Roof Type Architectural Shingle
Porch Porch
Parking Type Assigned, Off Street, On Site
Building
Story 1
Foundation Slab
Sewer Municipal Sewer
Water Municipal Water
Structure Type None
New Construction No
Schools
Elementary Schools Forest Hills
Middle Schools Myrtle Grove
High Schools Hoggard
Others
Tax ID R05414-001-047-000
Acceptable Financing Cash, Conventional, FHA, USDA Loan, VA Loan
Listing Terms Cash, Conventional, FHA, USDA Loan, VA Loan
Special Listing Condition None
Read Less Info
Want to know what your home might be worth? Contact us for a FREE valuation!

Our team is ready to help you sell your home for the highest possible price ASAP








