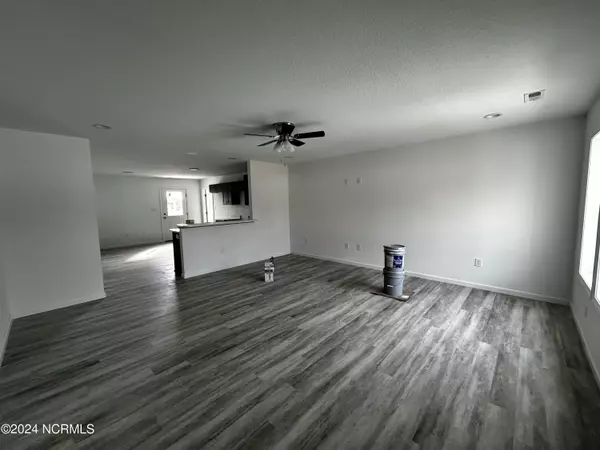$298,500
$289,500
3.1%For more information regarding the value of a property, please contact us for a free consultation.
3 Beds
2 Baths
1,300 SqFt
SOLD DATE : 03/20/2024
Key Details
Sold Price $298,500
Property Type Single Family Home
Sub Type Single Family Residence
Listing Status Sold
Purchase Type For Sale
Square Footage 1,300 sqft
Price per Sqft $229
Subdivision Hunters Lake
MLS Listing ID 100420657
Sold Date 03/20/24
Style Wood Frame
Bedrooms 3
Full Baths 2
HOA Fees $45
HOA Y/N Yes
Originating Board North Carolina Regional MLS
Year Built 2024
Annual Tax Amount $377
Lot Size 10,019 Sqft
Acres 0.23
Lot Dimensions corner lot
Property Description
Another amazing new construction on a corner lot!! This solid built new construction with 2X6 exterior walls is a perfect combination of energy efficient, economical and convenient! Corian countertops throughout! 3 bedrooms 2 full baths. attached garage & large kitchen with upgraded fixtures, cabinets, & utility room, great room with upgraded LVP flooring. Cozy development with under ground utilities, street lights & ponds off the beaten path but close to everything! Perfect size lot to enjoy the outside but not have a full time commitment. Homes chosen during the building process allows buyers' to pick choices for siding, shingles, shutters, cabinets, countertops, flooring!!!
Location
State NC
County Pasquotank
Community Hunters Lake
Zoning R-10
Direction Hughes Blvd to Oak Stump RD. Take a left onto Chappell Gardens then left onto Savin RD. Turn right onto Compass Drive. Property is on the corner of Compass and Warren Way.
Rooms
Basement None
Primary Bedroom Level Primary Living Area
Interior
Interior Features Solid Surface, Master Downstairs, Ceiling Fan(s), Walk-in Shower, Walk-In Closet(s)
Heating Heat Pump, Electric
Cooling Central Air
Flooring LVT/LVP, Carpet
Fireplaces Type None
Fireplace No
Appliance Stove/Oven - Electric, Dishwasher
Laundry Hookup - Dryer, Washer Hookup, Inside
Exterior
Exterior Feature None
Garage Concrete
Garage Spaces 1.0
Utilities Available Water Connected, Sewer Connected
Waterfront No
Waterfront Description None
Roof Type Architectural Shingle
Accessibility None
Porch Patio, Porch
Parking Type Concrete
Building
Lot Description Corner Lot
Story 1
Foundation Raised
Sewer Municipal Sewer
Water Municipal Water
Structure Type None
New Construction Yes
Schools
Elementary Schools P.W. Moore Elementary
Middle Schools River Road Middle School
High Schools Northeastern High School
Others
Tax ID 891303122424
Acceptable Financing Cash, Conventional, FHA, USDA Loan, VA Loan
Listing Terms Cash, Conventional, FHA, USDA Loan, VA Loan
Special Listing Condition None
Read Less Info
Want to know what your home might be worth? Contact us for a FREE valuation!

Our team is ready to help you sell your home for the highest possible price ASAP








