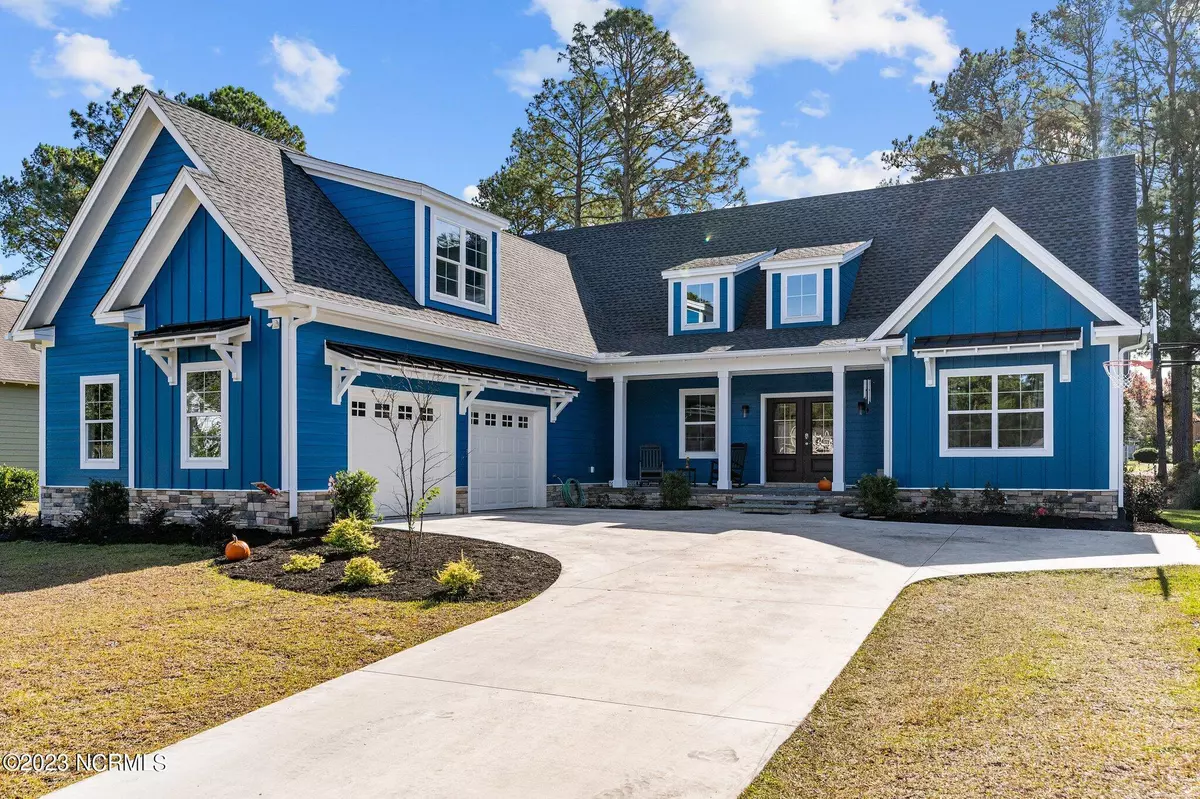$785,000
$799,000
1.8%For more information regarding the value of a property, please contact us for a free consultation.
4 Beds
4 Baths
2,822 SqFt
SOLD DATE : 03/20/2024
Key Details
Sold Price $785,000
Property Type Single Family Home
Sub Type Single Family Residence
Listing Status Sold
Purchase Type For Sale
Square Footage 2,822 sqft
Price per Sqft $278
Subdivision Sea Trail Plantation
MLS Listing ID 100415103
Sold Date 03/20/24
Bedrooms 4
Full Baths 3
Half Baths 1
HOA Fees $850
HOA Y/N Yes
Originating Board North Carolina Regional MLS
Year Built 2022
Annual Tax Amount $3,220
Lot Size 0.439 Acres
Acres 0.44
Lot Dimensions 86x225x93x206
Property Description
Welcome to your dream home in the heart of Sea Trail Plantation, Sunset Beach, NC! SELLER FINANCING AVAILABLE This custom-built masterpiece from 2022 sits on the 15th fairway of the golf course, offering unparalleled views & a lifestyle of luxury living. As you step inside, the radiant floor heating on the first floor (and garage) welcomes you with warmth & comfort, creating an inviting atmosphere throughout. The open-concept design with vaulted ceilings in the living area adds an airy, spacious feel, perfect for both relaxation and entertaining. Crafted with precision & care, the home has several features which attest to its superior level of quality construction. From it's 2x6 construction, walls and rafters filled with closed-cell foam insulation, time-adjusted hot water recirculation, high-efficiency Bosch HVAC, Honeywell Heat Recovery Ventilation system & 2'' rigid foam under the concrete pad all working together ensuring durability and unmatched energy efficiency. No detail has been overlooked in the design and construction of this residence. A whole-home generator provides peace of mind, ensuring that you'll never be without power. The oversized garage also includes a radiant heat system under the concrete, a separate mini-split system and (2) 50 AMP outlets for EV charging stations. The Bonus Room is currently used as a 4 bedroom. The first floor primary suite is a retreat in itself, offering a private oasis with generous space, a luxurious ensuite bathroom, and walk-in closets. For the avid chef or those who simply enjoy a well-appointed kitchen, the heart of this home is a gourmet kitchen with modern appliances, ample counter space, and a convenient layout that makes cooking a pleasure. The property features a 500-gallon buried propane tank, offering convenience and efficiency for the all gas appliances (Optional Electric Outlets are installed). Imagine evenings spent on the spacious patio, enjoying the serene golf course views and the gentle sea bree
Location
State NC
County Brunswick
Community Sea Trail Plantation
Zoning r
Direction Sunset Blvd North going west, turn right on Wisteria Lane. Continue to Kings Trail, turn right at stop sign. House will be on the right.
Rooms
Primary Bedroom Level Primary Living Area
Interior
Interior Features Whole-Home Generator, Kitchen Island, Master Downstairs, 9Ft+ Ceilings, Vaulted Ceiling(s), Ceiling Fan(s), Pantry, Walk-in Shower, Walk-In Closet(s)
Heating Electric, Heat Pump, Propane
Cooling Central Air
Flooring Laminate, Tile, Wood
Window Features Thermal Windows,DP50 Windows
Appliance Vent Hood, Range, Microwave - Built-In, Dishwasher
Exterior
Exterior Feature Outdoor Shower, Irrigation System
Garage Concrete, Garage Door Opener
Garage Spaces 2.0
Utilities Available Community Water
Waterfront No
View Golf Course
Roof Type Architectural Shingle
Porch Covered, Porch
Parking Type Concrete, Garage Door Opener
Building
Lot Description On Golf Course
Story 2
Foundation Combination
Sewer Municipal Sewer
Structure Type Outdoor Shower,Irrigation System
New Construction No
Schools
Elementary Schools Jessie Mae Monroe
Middle Schools Shallotte
High Schools West Brunswick
Others
Tax ID 242ob055
Acceptable Financing Cash, Conventional
Listing Terms Cash, Conventional
Special Listing Condition None
Read Less Info
Want to know what your home might be worth? Contact us for a FREE valuation!

Our team is ready to help you sell your home for the highest possible price ASAP








