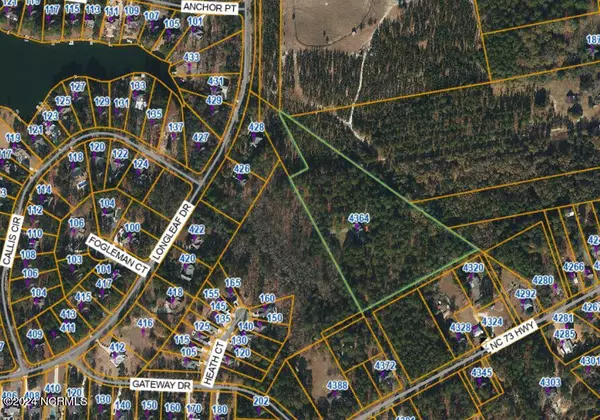$675,000
$675,000
For more information regarding the value of a property, please contact us for a free consultation.
4 Beds
3 Baths
3,363 SqFt
SOLD DATE : 03/20/2024
Key Details
Sold Price $675,000
Property Type Single Family Home
Sub Type Single Family Residence
Listing Status Sold
Purchase Type For Sale
Square Footage 3,363 sqft
Price per Sqft $200
Subdivision Not In Subdivision
MLS Listing ID 100422189
Sold Date 03/20/24
Style Wood Frame
Bedrooms 4
Full Baths 3
HOA Y/N No
Originating Board North Carolina Regional MLS
Year Built 1970
Annual Tax Amount $2,010
Lot Size 8.726 Acres
Acres 8.73
Lot Dimensions 652x756x110x314x1200
Property Description
Beautifully updated and meticulously maintained 4 bed / 3 bath home on 8.7 acres in desirable area of West End! This property sits back off the main road and offers lovely wooded and private views all around with a wide variety of mature native plants and trees. Enjoy a walk around the property via well manicured trails. Open layout features large living area and beautiful new kitchen with granite countertops, large island, high end cabinetry, gas range. 2 sided gas fireplace (with remote and fan) with living space on both sides. 3 bedrooms on main level. Lower level features another living room, 4th bedroom, full bathroom, storage, workshop and additional patio with separate entrance. Many recent updates including New Anderson casement windows and patio doors. The original ranch home was completely rebuilt down to the studs in 2017 including new engineered hardwood floors, all new kitchen and bathrooms, addition of Master suite, new septic in 2013 and expansion in 2017, heat pump, roof, water heater, electrical wiring, plumbing, insulation, drywall. New concrete driveway from 73 to property. Large outbuilding for storage, indoor workshop, fenced-in dog run. Moore County water. Whole house generator (except heat pump and water heater - gas fireplace offers heat backup). Commercial crawlspace dehumidifier with automatic condensate pump. Owners use T-Mobile 5G high speed Internet. 2-car carport. Large rear patio with epoxy finish. All appliances convey. Duke power. Propane tank is owned. No HOA and no neighbors in sight.
Location
State NC
County Moore
Community Not In Subdivision
Zoning RA-20
Direction NC Hwy 211 to NC Hwy 73, turn left, Turn right onto Lucarelli Lane.
Rooms
Other Rooms Kennel/Dog Run, Shed(s), Storage, Workshop
Basement Crawl Space, Finished, Full
Primary Bedroom Level Primary Living Area
Interior
Interior Features Workshop, Whole-Home Generator, Generator Plug, Kitchen Island, Master Downstairs, Ceiling Fan(s), Pantry, Walk-in Shower, Walk-In Closet(s)
Heating Heat Pump, Electric
Flooring LVT/LVP, Carpet, Wood, See Remarks
Fireplaces Type Gas Log
Fireplace Yes
Appliance Washer, Stove/Oven - Gas, Refrigerator, Range, Microwave - Built-In, Dryer, Dishwasher
Laundry Hookup - Dryer, Washer Hookup, Inside
Exterior
Garage Covered, Additional Parking, Asphalt, On Site
Carport Spaces 2
Waterfront No
Roof Type Composition
Porch Patio
Parking Type Covered, Additional Parking, Asphalt, On Site
Building
Lot Description Wooded
Story 2
Foundation Slab
Sewer Septic On Site
Water Municipal Water
New Construction No
Schools
Elementary Schools West Pine Elementary
Middle Schools West Pine Middle
High Schools Pinecrest High
Others
Tax ID 87000195
Acceptable Financing Cash, Conventional, FHA, USDA Loan, VA Loan
Listing Terms Cash, Conventional, FHA, USDA Loan, VA Loan
Special Listing Condition None
Read Less Info
Want to know what your home might be worth? Contact us for a FREE valuation!

Our team is ready to help you sell your home for the highest possible price ASAP








