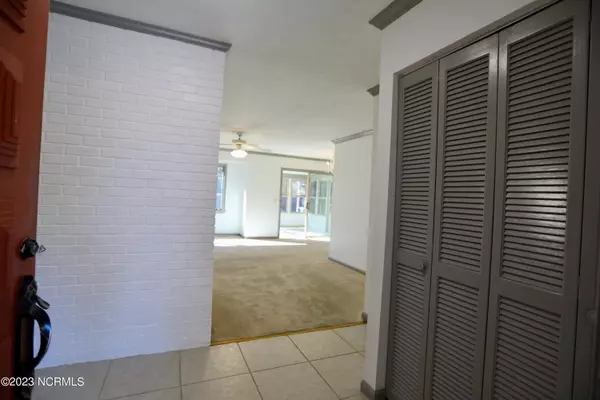$280,000
$290,000
3.4%For more information regarding the value of a property, please contact us for a free consultation.
3 Beds
2 Baths
1,359 SqFt
SOLD DATE : 03/20/2024
Key Details
Sold Price $280,000
Property Type Single Family Home
Sub Type Single Family Residence
Listing Status Sold
Purchase Type For Sale
Square Footage 1,359 sqft
Price per Sqft $206
Subdivision 7 Lakes North
MLS Listing ID 100418205
Sold Date 03/20/24
Style Wood Frame
Bedrooms 3
Full Baths 2
HOA Fees $1,300
HOA Y/N Yes
Originating Board North Carolina Regional MLS
Year Built 1979
Annual Tax Amount $1,005
Lot Size 0.458 Acres
Acres 0.46
Lot Dimensions 82' X 245' X 82' X 245'
Property Description
Prime improvement and exceptional value in this well kept home in 7 Lakes North with close proximity to gate entrance, Park, Pool, Landowner's Office and Rec Center, as well as multiple lakes!
Sellers recently had Home Inspection and in process of completing minor repairs. Report and update on repairs available.
Great ranch floorplan with recent updates and improvements including new HVAC system in 2022, new gas logs in 2021 (propane tank is leased), a metal room in 2008. Home has just been painted throughout including walls, trim, ceilings and fireplace!! All new light kits on ceiling fans just added. Ceramic tile floors in kitchen and foyer in 2010. Lots of extra space not included in heated square feet - Carolina Room (not heated & cooled) and oversized Screened Porch. The 1-car garage also includes additional storage room and a separate workshop room.
Location
State NC
County Moore
Community 7 Lakes North
Zoning GC-SL
Direction Highway 211 W to Seven Lakes; turn on Seven Lakes Drive at stoplight; turn left to 7 Lakes North entrance; through gate on Dogwood Lane (divided 1-way road) to stopsign and uturn; home on right
Rooms
Basement Crawl Space, None
Primary Bedroom Level Primary Living Area
Interior
Interior Features Foyer, Workshop, Master Downstairs, Ceiling Fan(s), Walk-In Closet(s)
Heating Heat Pump, Fireplace(s), Electric
Flooring Carpet, Tile
Fireplaces Type Gas Log
Fireplace Yes
Appliance Refrigerator, Range, Microwave - Built-In, Dishwasher
Laundry Laundry Closet, In Hall
Exterior
Exterior Feature None
Garage Attached, Gravel, Garage Door Opener, Circular Driveway
Garage Spaces 1.0
Waterfront No
Roof Type Metal
Porch Screened
Parking Type Attached, Gravel, Garage Door Opener, Circular Driveway
Building
Lot Description Interior Lot
Story 1
Sewer Septic On Site
Water Municipal Water
Structure Type None
New Construction No
Schools
Elementary Schools West End Elementary
Middle Schools West Pine Middle
High Schools Pinecrest High
Others
Tax ID 00016570
Acceptable Financing Cash, Conventional, FHA, VA Loan
Listing Terms Cash, Conventional, FHA, VA Loan
Special Listing Condition None
Read Less Info
Want to know what your home might be worth? Contact us for a FREE valuation!

Our team is ready to help you sell your home for the highest possible price ASAP








