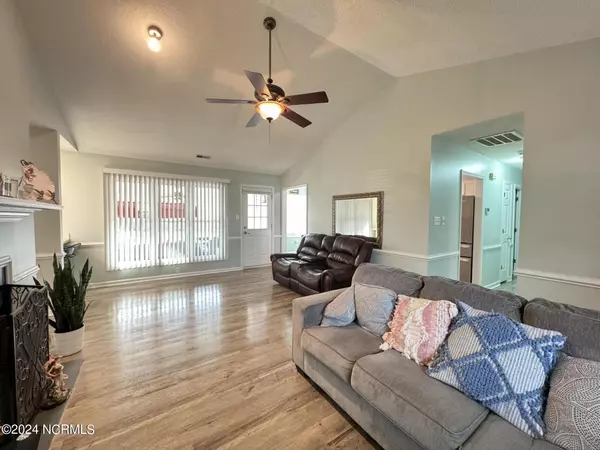$235,000
$240,000
2.1%For more information regarding the value of a property, please contact us for a free consultation.
3 Beds
2 Baths
1,259 SqFt
SOLD DATE : 03/20/2024
Key Details
Sold Price $235,000
Property Type Single Family Home
Sub Type Single Family Residence
Listing Status Sold
Purchase Type For Sale
Square Footage 1,259 sqft
Price per Sqft $186
Subdivision Horse Creek Farms
MLS Listing ID 100426992
Sold Date 03/20/24
Style Wood Frame
Bedrooms 3
Full Baths 2
HOA Y/N No
Originating Board North Carolina Regional MLS
Year Built 1987
Annual Tax Amount $1,018
Lot Size 0.320 Acres
Acres 0.32
Lot Dimensions 37x122x170x54x193
Property Description
This beautiful 3 bedroom, 2 baths homes is a definite must see! Entering you will find yourself with a big living room with beautiful LVP flooring which was installed in 2022. The lovely kitchen/dining has updated appliances and a brand new (2023) 4 door refrigerator. Next on the left side of the living room you have a wet bar area, perfect for gatherings with friends. Behind it you have a laundry room and garage. On the other end of the home is the master bedroom with ensuite bathroom and two great size guest rooms, plus a full bath.
Now lets not forget all the other pluses, like screened in porch, huge fenced in back yard with a patio, and so many other updates like windows and trim (2022), electrical panel (2022), some fans and light fixtures (2022), HVAC motor (2022), and a new roof installed in 2021).
This home is just waiting for its new owners.
Location
State NC
County Onslow
Community Horse Creek Farms
Zoning R-10
Direction Entering Horse Creek Farms turn left on Palamino Ct. Home is in the cul-de-sac.
Location Details Mainland
Rooms
Basement None
Primary Bedroom Level Primary Living Area
Interior
Interior Features Master Downstairs, Vaulted Ceiling(s), Wet Bar
Heating Heat Pump, Electric
Cooling See Remarks
Flooring LVT/LVP
Window Features Blinds
Appliance Stove/Oven - Electric, Refrigerator, Microwave - Built-In, Ice Maker, Dishwasher
Laundry Inside
Exterior
Garage Attached, Off Street, Paved
Garage Spaces 1.0
Waterfront No
Waterfront Description None
Roof Type Architectural Shingle
Porch Patio, Porch, Screened
Parking Type Attached, Off Street, Paved
Building
Story 1
Entry Level One
Foundation Slab
Sewer Community Sewer
Water Municipal Water
New Construction No
Others
Tax ID 045569
Acceptable Financing Cash, Conventional, FHA, USDA Loan, VA Loan
Listing Terms Cash, Conventional, FHA, USDA Loan, VA Loan
Special Listing Condition None
Read Less Info
Want to know what your home might be worth? Contact us for a FREE valuation!

Our team is ready to help you sell your home for the highest possible price ASAP








