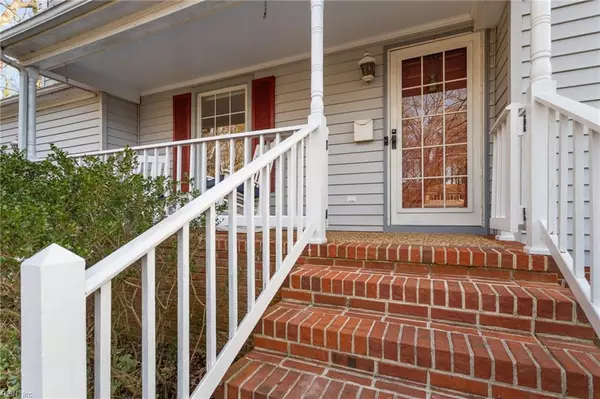$415,000
$415,000
For more information regarding the value of a property, please contact us for a free consultation.
3 Beds
2.5 Baths
1,964 SqFt
SOLD DATE : 03/18/2024
Key Details
Sold Price $415,000
Property Type Single Family Home
Sub Type Detached
Listing Status Sold
Purchase Type For Sale
Square Footage 1,964 sqft
Price per Sqft $211
Subdivision Riverside
MLS Listing ID 10517493
Sold Date 03/18/24
Style Traditional
Bedrooms 3
Full Baths 2
Half Baths 1
HOA Y/N No
Year Built 1987
Annual Tax Amount $4,522
Lot Size 0.330 Acres
Property Description
Welcome to the beautiful Riverside neighborhood convenient to so many attractions and amenities in Newport News from the Mariners Park which this home backs up to, shopping & restaurants along Warwick Ave, the Riverside private beach, and 20 minutes from Langley & Ft Eustis. Serene, private, and wooded is what you'll get when you drive up to and step out of the backdoor at this beautiful home. The open concept kitchen & living room space provide the perfect place for enjoying your time at home. There's currently a work from home station set up in the front corner of the home but that could also be another sitting or dining area. The 2nd floor has a finished room over the garage that is currently designed as a workout room but can easily be converted to a bedroom, office, or playroom. The deck and gazebo in the backyard provide a wonderful way to enjoy the outdoors.
Location
State VA
County Newport News
Area 108 - Newport News Midtown West
Rooms
Other Rooms Fin. Rm Over Gar, PBR with Bath, Pantry, Porch
Interior
Interior Features Bar, Fireplace Wood, Scuttle Access
Hot Water Electric
Heating Forced Hot Air, Nat Gas, Zoned
Cooling Heat Pump
Flooring Carpet, Vinyl, Wood
Fireplaces Number 1
Equipment Ceiling Fan, Gar Door Opener
Appliance Dishwasher, Disposal, Dryer, Microwave, Gas Range, Refrigerator, Washer
Exterior
Exterior Feature Deck, Storage Shed, Wooded
Garage Garage Att 1 Car, Off Street, Driveway Spc
Garage Description 1
Fence Back Fenced, Chain Link
Pool No Pool
Waterfront Description Not Waterfront
View Wooded
Roof Type Asphalt Shingle
Parking Type Garage Att 1 Car, Off Street, Driveway Spc
Building
Story 2.0000
Foundation Crawl
Sewer City/County
Water City/County
Schools
Elementary Schools Riverside Elementary
Middle Schools Ethel M. Gildersleeve Middle
High Schools Menchville
Others
Senior Community No
Ownership Simple
Disclosures Disclosure Statement
Special Listing Condition Disclosure Statement
Read Less Info
Want to know what your home might be worth? Contact us for a FREE valuation!

Our team is ready to help you sell your home for the highest possible price ASAP

© 2024 REIN, Inc. Information Deemed Reliable But Not Guaranteed
Bought with Garrett Realty Partners







