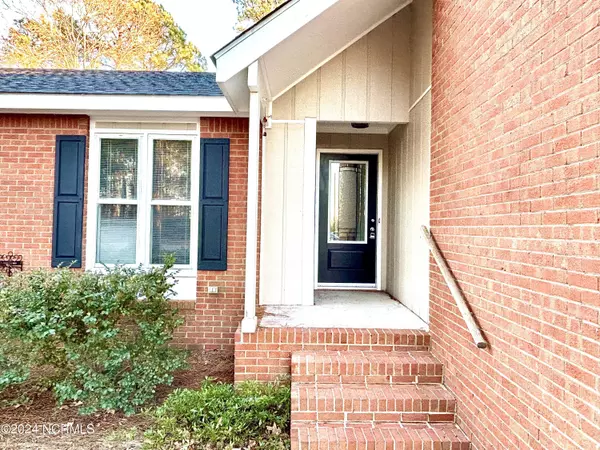$205,000
$240,000
14.6%For more information regarding the value of a property, please contact us for a free consultation.
3 Beds
2 Baths
1,436 SqFt
SOLD DATE : 03/21/2024
Key Details
Sold Price $205,000
Property Type Single Family Home
Sub Type Single Family Residence
Listing Status Sold
Purchase Type For Sale
Square Footage 1,436 sqft
Price per Sqft $142
Subdivision Shaw Place
MLS Listing ID 100421065
Sold Date 03/21/24
Style Wood Frame
Bedrooms 3
Full Baths 2
HOA Y/N No
Originating Board North Carolina Regional MLS
Year Built 1977
Lot Size 0.465 Acres
Acres 0.47
Lot Dimensions 114x178x114x178
Property Description
This is a beautiful 3BR, 2BA brick home with an open floor plan with LR, Kitchen and Dining area. This home has a lot to offer.
Updated flooring and new cabinets with soft close doors. The primary bedroom is spacious with a large WIC and private en-suite BA. Two more bedrooms which are also a generous size. Home has an attached garage with separate entrance. Enjoy the covered back porch and large fenced back yard. Storage building is also included. This home is located a short drive to shopping, schools, hospital, restaurants. So what are you waiting for? Give me a call today and do not let this one get away.
Location
State NC
County Scotland
Community Shaw Place
Zoning R15
Direction Take 401 South turning left onto Turnpike Rd (SR 1105). Continue straight passing Optimist Baseball Park proceeding to the stop sign. Turn right at the stop sign and the house will be the 5th house on the left. Brick home with attached garage.
Rooms
Other Rooms Storage
Basement Crawl Space, None
Primary Bedroom Level Primary Living Area
Interior
Interior Features Master Downstairs, Walk-In Closet(s)
Heating Fireplace(s), Electric, Heat Pump
Cooling Central Air
Flooring LVT/LVP
Fireplaces Type Gas Log
Fireplace Yes
Appliance Stove/Oven - Electric, Refrigerator, Dishwasher
Laundry Hookup - Dryer, Washer Hookup
Exterior
Garage Attached, Concrete
Garage Spaces 1.0
Utilities Available Water Connected, Sewer Connected
Waterfront No
Roof Type Shingle
Porch Covered, Porch
Parking Type Attached, Concrete
Building
Story 1
Foundation Brick/Mortar
New Construction No
Schools
Elementary Schools South Johnson
Middle Schools Spring Hill
High Schools Scotland High
Others
Tax ID 01020801005
Acceptable Financing Cash, Conventional, FHA, USDA Loan, VA Loan
Listing Terms Cash, Conventional, FHA, USDA Loan, VA Loan
Special Listing Condition None
Read Less Info
Want to know what your home might be worth? Contact us for a FREE valuation!

Our team is ready to help you sell your home for the highest possible price ASAP








