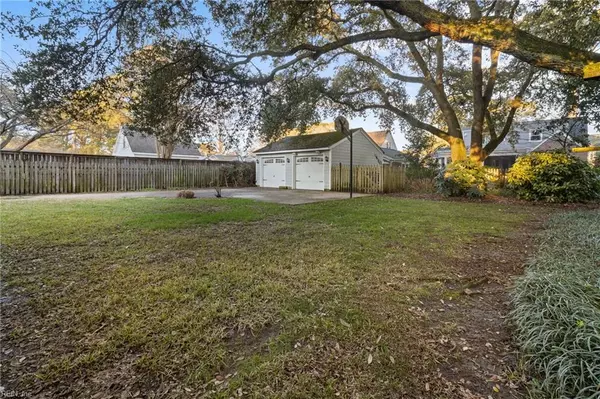$645,000
$625,000
3.2%For more information regarding the value of a property, please contact us for a free consultation.
4 Beds
2 Baths
2,321 SqFt
SOLD DATE : 03/21/2024
Key Details
Sold Price $645,000
Property Type Single Family Home
Sub Type Detached
Listing Status Sold
Purchase Type For Sale
Square Footage 2,321 sqft
Price per Sqft $277
Subdivision Edgewater
MLS Listing ID 10522976
Sold Date 03/21/24
Style Traditional
Bedrooms 4
Full Baths 2
HOA Y/N No
Year Built 1949
Annual Tax Amount $6,544
Lot Size 0.280 Acres
Property Description
Situated in the picturesque Edgewater neighborhood of Norfolk, this residence boasts four bedrooms and two bathrooms on a spacious lot, across from the Elizabeth River. Embracing the charm of the early 1900s, the house features a detached two-car garage and numerous upgrades, including a renovated kitchen, beautifully refinished hardwood floors, and an expansive primary bedroom with an ensuite bathroom equipped with a custom spa-inspired shower and Japanese soaking tub. Don't miss the conveniently placed outlet in the driveway, perfect for charging your electric vehicle or RV.
Location
State VA
County Norfolk
Area 11 - West Norfolk
Zoning RES
Rooms
Other Rooms 1st Floor BR, PBR with Bath, Office/Study, Pantry, Porch, Utility Room
Interior
Interior Features Fireplace Gas-natural, Primary Sink-Double
Hot Water Gas
Heating Nat Gas
Cooling Central Air
Flooring Ceramic, Marble, Other, Wood
Fireplaces Number 1
Equipment Cable Hookup, Electric Vehicle Charging Station
Appliance 220 V Elec, Dishwasher, Disposal, Dryer, Elec Range, Refrigerator, Washer
Exterior
Garage Garage Det 2 Car, 4 Space, Driveway Spc
Garage Spaces 440.0
Garage Description 1
Fence Full, Picket, Wood Fence
Pool No Pool
Waterfront Description Not Waterfront
Roof Type Asphalt Shingle,Metal
Accessibility Front-mounted Range Controls
Parking Type Garage Det 2 Car, 4 Space, Driveway Spc
Building
Story 2.0000
Foundation Crawl
Sewer City/County
Water City/County
Schools
Elementary Schools Larchmont Elementary
Middle Schools Blair Middle
High Schools Maury
Others
Senior Community No
Ownership Simple
Disclosures Disclosure Statement
Special Listing Condition Disclosure Statement
Read Less Info
Want to know what your home might be worth? Contact us for a FREE valuation!

Our team is ready to help you sell your home for the highest possible price ASAP

© 2024 REIN, Inc. Information Deemed Reliable But Not Guaranteed
Bought with Howard Hanna Real Estate Services







