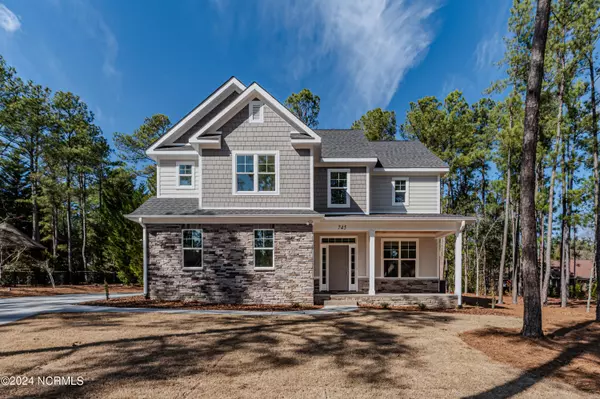$600,000
$615,000
2.4%For more information regarding the value of a property, please contact us for a free consultation.
4 Beds
3 Baths
2,558 SqFt
SOLD DATE : 03/21/2024
Key Details
Sold Price $600,000
Property Type Single Family Home
Sub Type Single Family Residence
Listing Status Sold
Purchase Type For Sale
Square Footage 2,558 sqft
Price per Sqft $234
Subdivision Unit 12
MLS Listing ID 100424309
Sold Date 03/21/24
Style Wood Frame
Bedrooms 4
Full Baths 2
Half Baths 1
HOA Y/N No
Originating Board North Carolina Regional MLS
Year Built 2023
Annual Tax Amount $448
Lot Size 0.280 Acres
Acres 0.28
Lot Dimensions 100 x 118 x 55 x 59 x 118
Property Description
New construction home in Pinehurst has it all! Main floor living offers a two-story, grand entry, stylish dining, open living room with gas fireplace, kitchen, and a fabulous sitting room full of natural light. The side-entry garage opens to a drop zone with built-in bench and cubbies and a guest bath. There are 9 ft ceilings and crown molding throughout the first floor. The dream kitchen showcases white cabinets, spacious quartz countertops, and a separate coffee/drink bar and pantry. The primary bedroom offers a coffered ceiling, crown molding, two (2) large walk-in closets, and private bath boasting two (2) sinks and a large tiled shower. There are three additional bedrooms, all with generous closets, a beautifully tiled guest bath, and laundry. Established neighborhood with easy access to the Greenway, The Village of Pinehurst, shops, and restaurants.
Location
State NC
County Moore
Community Unit 12
Zoning R10
Direction Linden Rd to Pine Vista, left at Burning Tree. Second driveway on the left is 745.
Rooms
Primary Bedroom Level Non Primary Living Area
Interior
Interior Features Foyer, Tray Ceiling(s), Ceiling Fan(s), Pantry, Walk-in Shower, Walk-In Closet(s)
Heating Heat Pump, Electric, Forced Air
Cooling Central Air
Fireplaces Type Gas Log
Fireplace Yes
Appliance Range, Microwave - Built-In, Dishwasher
Laundry Inside
Exterior
Garage Concrete
Garage Spaces 2.0
Waterfront No
Roof Type Architectural Shingle
Porch Porch
Parking Type Concrete
Building
Story 2
Foundation Slab
Sewer Municipal Sewer
Water Municipal Water
New Construction Yes
Schools
Elementary Schools Pinehurst Elementary
Middle Schools West Pine Middle
High Schools Pinecrest
Others
Tax ID 00018725
Acceptable Financing Cash, Conventional, FHA, USDA Loan, VA Loan
Listing Terms Cash, Conventional, FHA, USDA Loan, VA Loan
Special Listing Condition None
Read Less Info
Want to know what your home might be worth? Contact us for a FREE valuation!

Our team is ready to help you sell your home for the highest possible price ASAP








