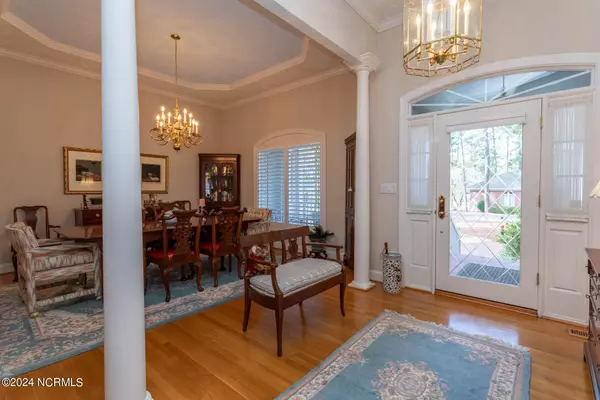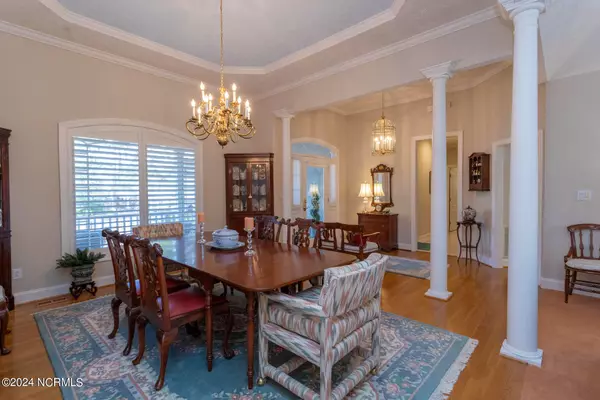$630,000
$620,000
1.6%For more information regarding the value of a property, please contact us for a free consultation.
3 Beds
3 Baths
2,421 SqFt
SOLD DATE : 03/21/2024
Key Details
Sold Price $630,000
Property Type Single Family Home
Sub Type Single Family Residence
Listing Status Sold
Purchase Type For Sale
Square Footage 2,421 sqft
Price per Sqft $260
Subdivision Pinewild Cc
MLS Listing ID 100424696
Sold Date 03/21/24
Style Wood Frame
Bedrooms 3
Full Baths 2
Half Baths 1
HOA Fees $1,339
HOA Y/N Yes
Originating Board North Carolina Regional MLS
Year Built 1996
Annual Tax Amount $3,043
Lot Size 0.780 Acres
Acres 0.78
Lot Dimensions 140x41x125x30x172x212
Property Description
Beautiful home on a generous corner lot in desirable Pinewild County Club with so many fine finishes and details, offering luxurious living all on one level! Stepping through the front door, you will love the bright, open floorplan. Regal white wood column accents set off the dining room that has a tray ceiling with crown molding and a spacious living room with deep tray ceiling, tiled gas log fireplace framed in elegant white woodwork with white wood cabinetry and bookcases on each side, tall glass doors and sidelights with plantation shutters that open to a back patio. The living room opens to the kitchen and bright breakfast nook with crown molding, granite counters, raised breakfast bar, stainless steel appliances, electric cooktop and tile backsplash. The primary suite in this split-plan home has a spacious bedroom with deep tray ceiling, walk-in closet and en-suite bath with double sink vanity with sit-down space, cathedral ceiling over a jetted garden tub with tile base and surround, step-in shower and water closet. On the guest bedroom side, one bedroom has a cathedral ceiling and floor-to-ceiling window and transom above. A hall bath with two single sink vanities connected by room with a tub/shower has access from the other guest bedroom. An oversized three-bay garage with golf cart storage has a workshop area. A great raised brick patio overlooks a private backyard. This is a great opportunity to live in one of the areas premier gated golf communities that offers lots of amenities including clubhouse, 18-hole golf course, pool, tennis courts and more.
Location
State NC
County Moore
Community Pinewild Cc
Zoning R30
Direction From Linden Road gate take Pinewild Drive and turn left onto Lasswade Drive, left onto McMichael Drive then another left onto Hobkirk Court - house is on left.
Rooms
Basement Crawl Space
Primary Bedroom Level Primary Living Area
Interior
Interior Features Foyer, Whirlpool, Bookcases, Master Downstairs, 9Ft+ Ceilings, Tray Ceiling(s), Vaulted Ceiling(s), Ceiling Fan(s), Pantry, Walk-in Shower, Walk-In Closet(s)
Heating Fireplace(s), Electric, Heat Pump, Propane
Cooling Central Air
Flooring Carpet, Tile, Wood
Fireplaces Type Gas Log
Fireplace Yes
Window Features Thermal Windows,Blinds
Appliance Washer, Wall Oven, Refrigerator, Microwave - Built-In, Dryer, Disposal, Dishwasher, Cooktop - Electric
Laundry Hookup - Dryer, Washer Hookup, Inside
Exterior
Garage Golf Cart Parking, Gravel, Garage Door Opener
Garage Spaces 2.0
Waterfront No
Roof Type Composition
Porch Open, Covered, Porch
Parking Type Golf Cart Parking, Gravel, Garage Door Opener
Building
Lot Description Corner Lot
Story 1
Sewer Municipal Sewer
Water Municipal Water
New Construction No
Schools
Elementary Schools West Pine Elementary
Middle Schools West Pine Middle
High Schools Pinecrest
Others
Tax ID 94000808
Acceptable Financing Cash, Conventional, VA Loan
Listing Terms Cash, Conventional, VA Loan
Special Listing Condition None
Read Less Info
Want to know what your home might be worth? Contact us for a FREE valuation!

Our team is ready to help you sell your home for the highest possible price ASAP








