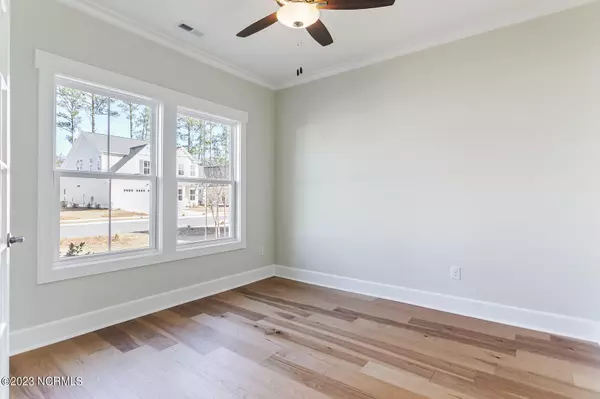$639,900
$649,900
1.5%For more information regarding the value of a property, please contact us for a free consultation.
5 Beds
4 Baths
3,299 SqFt
SOLD DATE : 03/22/2024
Key Details
Sold Price $639,900
Property Type Single Family Home
Sub Type Single Family Residence
Listing Status Sold
Purchase Type For Sale
Square Footage 3,299 sqft
Price per Sqft $193
Subdivision The Reserve At Beaumont Oaks
MLS Listing ID 100416416
Sold Date 03/22/24
Style Wood Frame
Bedrooms 5
Full Baths 4
HOA Fees $1,740
HOA Y/N Yes
Originating Board North Carolina Regional MLS
Year Built 2023
Lot Size 9,148 Sqft
Acres 0.21
Lot Dimensions irregular
Property Description
January 2024 completion! The Marion floor plan includes 5 bedrooms, 4 baths, and Classic Elevation exterior with Hardie Board siding. This beautiful traditionally designed home features a spacious kitchen with tile backsplash, plenty of cabinets, large quartz island, walk in pantry, stainless steel KitchenAid appliances, eat in Kitchen, Formal Dining Room, Study, spacious living room with gas fireplace, guest bedroom, full bath, and finished 2 car garage. Head upstairs to find the master suite including a huge walk in closet, double vanity, linen closet separate water closet, and oversized tile shower. there are two additional bedrooms that share a guest bath, a fifth bedroom en-suite, and bonus/den. Do not miss the hall door leading to the entire third floor of unfinished attic space. Before you leave be sure to head through the Telescoping Florida Doors which lead to your screened in porch and additional patio. *Photos are of completed Marion plan and do not represent actual color selections*
Additional $4000 closing cost incentive available with preferred lender and closing attorney
Location
State NC
County New Hanover
Community The Reserve At Beaumont Oaks
Zoning RMF-L
Direction Market St north to Porter's Neck, right on Porter's Neck Rd, left on Shiraz Way, left on Beaumont Oaks Drive, right on Summer Wind Drive, house is on the right
Rooms
Basement None
Primary Bedroom Level Non Primary Living Area
Interior
Interior Features Foyer, Kitchen Island, 9Ft+ Ceilings, Ceiling Fan(s), Pantry, Walk-in Shower, Walk-In Closet(s)
Heating Electric, Heat Pump, Zoned
Cooling Central Air, Zoned
Flooring Carpet, Tile, Wood
Fireplaces Type Gas Log
Fireplace Yes
Appliance Microwave - Built-In, Disposal, Dishwasher, Convection Oven
Laundry Hookup - Dryer, Washer Hookup, Inside
Exterior
Exterior Feature Irrigation System
Garage Concrete, Garage Door Opener, Paved
Garage Spaces 2.0
Pool None
Waterfront No
Waterfront Description None
Roof Type Architectural Shingle
Accessibility None
Porch Covered, Patio, Porch, Screened
Parking Type Concrete, Garage Door Opener, Paved
Building
Story 2
Foundation Slab
Sewer Municipal Sewer
Water Municipal Water
Structure Type Irrigation System
New Construction Yes
Schools
Elementary Schools Porters Neck
Middle Schools Holly Shelter
High Schools Laney
Others
Tax ID R03700-001-024-000
Acceptable Financing Cash, Conventional, FHA, VA Loan
Listing Terms Cash, Conventional, FHA, VA Loan
Special Listing Condition None
Read Less Info
Want to know what your home might be worth? Contact us for a FREE valuation!

Our team is ready to help you sell your home for the highest possible price ASAP








