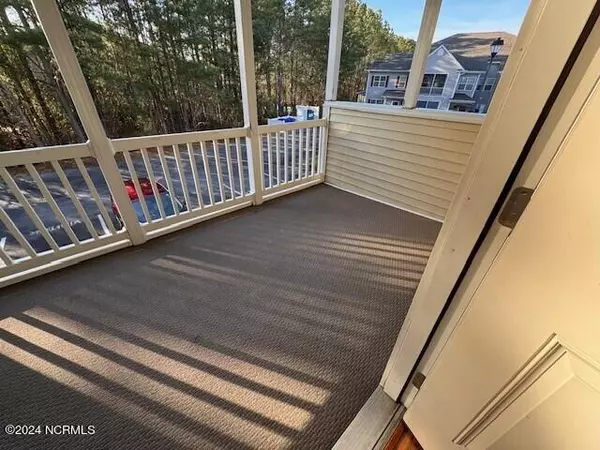$210,000
$217,000
3.2%For more information regarding the value of a property, please contact us for a free consultation.
2 Beds
2 Baths
1,696 SqFt
SOLD DATE : 03/21/2024
Key Details
Sold Price $210,000
Property Type Condo
Sub Type Condominium
Listing Status Sold
Purchase Type For Sale
Square Footage 1,696 sqft
Price per Sqft $123
Subdivision Tara
MLS Listing ID 100423831
Sold Date 03/21/24
Style Wood Frame
Bedrooms 2
Full Baths 2
HOA Fees $2,400
HOA Y/N Yes
Originating Board North Carolina Regional MLS
Year Built 2004
Annual Tax Amount $1,545
Lot Size 0.300 Acres
Acres 0.3
Lot Dimensions Rectangle
Property Description
2ND FLOOR, 2 BEDROOM (split plan for ultimate privacy), 2 BATH condo in the beautiful Tara community. No carpet in this home! Popular ''Hamilton'' plan features open living room wired for surround sound, gas fireplace and access to screened porch with storage for overflow entertaining. Dining room is adjacent to kitchen complete with all appliances, breakfast bar & pantry. Laundry room includes washer & dryer. Master en-suite boasts impressive walk-in closet, French doors from bedroom to the in-suite bath...reminiscent of a salon complete with double sink vanity, whirlpool, shower stall, & linen closet. You'll find this unit located at the back of the complex, not overlooking another unit but rather a natural treeline. Walking distance to restaurants/bars, grocery stores, banks. Move-in ready. Clubhouse, fitness center & pool, termite/pest control included in HOA monthly fee of $200. Come home to Tara...resort living all year round!
Location
State NC
County Pitt
Community Tara
Zoning OR
Direction From Charles Blvd, turn onto Tara, go all around the circle exiting right onto the last street, travel to the furthest point in complex towards treeline, make a left and building will be on your left facing trees.
Location Details Mainland
Rooms
Primary Bedroom Level Primary Living Area
Interior
Interior Features Foyer, Whirlpool, 9Ft+ Ceilings, Vaulted Ceiling(s), Ceiling Fan(s), Pantry, Walk-in Shower, Walk-In Closet(s)
Heating Electric, Forced Air, Heat Pump, Hot Water
Cooling Central Air
Flooring Laminate
Fireplaces Type Gas Log
Fireplace Yes
Window Features Thermal Windows,Blinds
Appliance Washer, Stove/Oven - Electric, Refrigerator, Microwave - Built-In, Dryer, Dishwasher
Laundry Hookup - Dryer, Washer Hookup, Inside
Exterior
Garage Parking Lot, Assigned, Paved, Shared Driveway
Waterfront No
Roof Type Architectural Shingle
Porch Porch, Screened
Parking Type Parking Lot, Assigned, Paved, Shared Driveway
Building
Story 1
Entry Level Interior,Two
Foundation Slab
Sewer Municipal Sewer
Water Municipal Water
New Construction No
Others
Tax ID 70613
Acceptable Financing Cash, Conventional, FHA, VA Loan
Listing Terms Cash, Conventional, FHA, VA Loan
Special Listing Condition None
Read Less Info
Want to know what your home might be worth? Contact us for a FREE valuation!

Our team is ready to help you sell your home for the highest possible price ASAP








