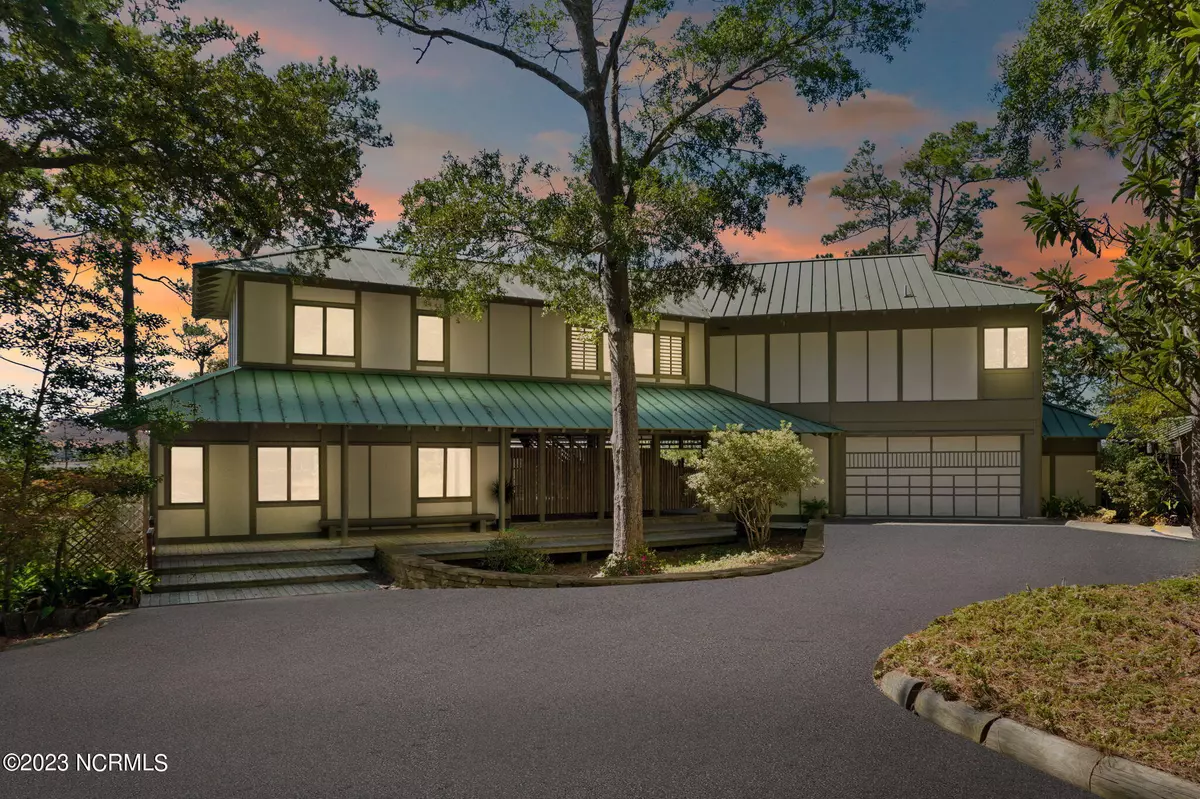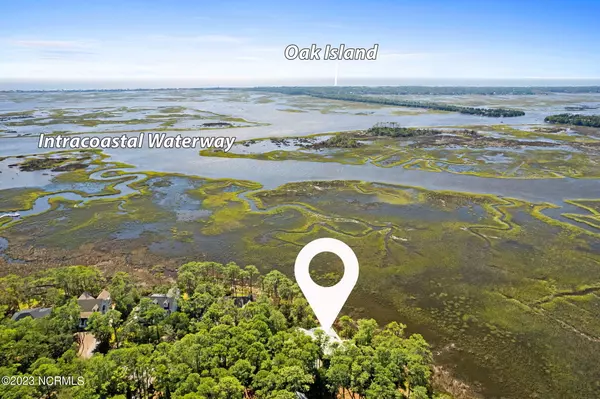$1,050,000
$1,249,000
15.9%For more information regarding the value of a property, please contact us for a free consultation.
4 Beds
3 Baths
2,790 SqFt
SOLD DATE : 03/22/2024
Key Details
Sold Price $1,050,000
Property Type Single Family Home
Sub Type Single Family Residence
Listing Status Sold
Purchase Type For Sale
Square Footage 2,790 sqft
Price per Sqft $376
Subdivision Indigo Plantation
MLS Listing ID 100408160
Sold Date 03/22/24
Style Wood Frame
Bedrooms 4
Full Baths 3
HOA Fees $600
HOA Y/N Yes
Originating Board North Carolina Regional MLS
Year Built 2000
Annual Tax Amount $4,961
Lot Size 0.747 Acres
Acres 0.75
Lot Dimensions 42x10x334x246x74x141
Property Description
Welcome to this waterfront paradise located in Indigo Plantation and Marina near downtown historic Southport, where you can enjoy panoramic views of Dutchman Creek, the Intracoastal Waterway and Oak Island every day from your new home! With four bedrooms, three baths and an elevator this nearly 3,000 htd sq ft residence provides room for comfortable living with two detached guest suites and an expansive courtyard overlooking the water. Designed by Synthesis Architects & Planners based in Wrightsville Beach this design works in harmony with its natural surroundings, valuing sustainability and a deep connection with nature. The lower section of the deck features a railing known as an Engawa, which allows for a maximum view of the water. Situated on a generous 3/4 acre lot, this property offers privacy and tranquility. The main house features a ground source heat-pump (geo-thermal) HVAC system, resulting in lower electric bills compared to conventional heat pump systems. Additionally, there is a two year old home generator that is WIFI connectable for easy maintenance and servicing. An extended WIFI system covers both the interior and exterior areas of the property, ensuring seamless connectivity throughout. The exterior features James Hardie siding, mahogany and copper railings and Anderson windows with hurricane film for added durability and protection. Multiple decks, including a widow's walk and a rooftop garden, provide ample outdoor space to relax and enjoy the surrounding natural beauty of the water and maritime forest. This property has been thoughtfully designed with accessibility in mind and has an elevator for added convenience. Additional special features include custom Anigre wood cabinets, a fireplace and stove connected to natural gas, a hot tub and a huge heated and cooled workshop and storage area with a dust collection system off of the two car garage. Enjoy the many amenities available to residents which include an owner clubhouse, pool with swim lanes, dog park, tennis and pickle ball courts and trails. The Indigo Marina is close by where residents can lease boat slips as well as RV and boat storage (subject to availability) through the Bald Head Island Harbormaster. Hop on your golf cart and within minutes you can enjoy waterfront dining, shopping and entertainment. The local hospital, police, fire and EMS services are all within a five minute drive from your home for added piece of mind. Want to spend a day at the beach? Just 15 minutes away you can dip your toes in the Atlantic ocean on Oak Island or play a round of golf on the seaside Oak Island golf course. So what are you waiting for? Secure your coastal retreat today!
Location
State NC
County Brunswick
Community Indigo Plantation
Zoning PUD
Direction Take Howe St to 9th Street into Indigo Plantation, take first right onto Dutchman Creek Rd to home at end of cul-de-sac.
Rooms
Other Rooms See Remarks
Basement None
Primary Bedroom Level Primary Living Area
Interior
Interior Features In-Law Floorplan, Whole-Home Generator, Generator Plug, Bookcases, Kitchen Island, Elevator, 9Ft+ Ceilings, Apt/Suite, Ceiling Fan(s), Hot Tub, Pantry, Walk-in Shower
Heating Fireplace(s), Electric, Heat Pump, Natural Gas
Cooling Central Air
Flooring Carpet, Slate, Wood
Fireplaces Type Gas Log
Fireplace Yes
Window Features Blinds
Appliance Stove/Oven - Gas, Refrigerator, Microwave - Built-In, Cooktop - Gas
Laundry Inside
Exterior
Garage Gravel, Off Street, On Site
Garage Spaces 2.0
Pool None
Utilities Available Natural Gas Connected
Waterfront Yes
Waterfront Description ICW View,Salt Marsh,Waterfront Comm
View Creek/Stream, Marsh View, Water
Roof Type Metal
Porch Open, Covered, Deck, Porch
Parking Type Gravel, Off Street, On Site
Building
Lot Description Cul-de-Sac Lot
Story 2
Foundation Combination
Sewer Municipal Sewer
Water Municipal Water
New Construction No
Schools
Elementary Schools Southport
Middle Schools South Brunswick
High Schools South Brunswick
Others
Tax ID 237ga013
Acceptable Financing Cash, Conventional
Listing Terms Cash, Conventional
Special Listing Condition None
Read Less Info
Want to know what your home might be worth? Contact us for a FREE valuation!

Our team is ready to help you sell your home for the highest possible price ASAP








