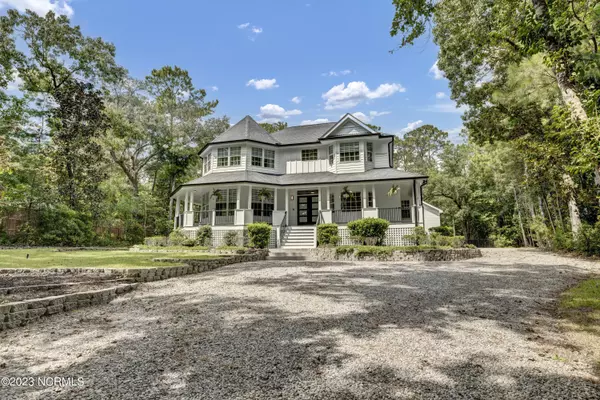$1,062,000
$1,099,000
3.4%For more information regarding the value of a property, please contact us for a free consultation.
4 Beds
3 Baths
2,910 SqFt
SOLD DATE : 03/22/2024
Key Details
Sold Price $1,062,000
Property Type Single Family Home
Sub Type Single Family Residence
Listing Status Sold
Purchase Type For Sale
Square Footage 2,910 sqft
Price per Sqft $364
Subdivision Grenezay
MLS Listing ID 100405165
Sold Date 03/22/24
Style Wood Frame
Bedrooms 4
Full Baths 3
HOA Fees $500
HOA Y/N Yes
Originating Board North Carolina Regional MLS
Year Built 1999
Annual Tax Amount $2,479
Lot Size 0.909 Acres
Acres 0.9
Lot Dimensions irregular
Property Description
Welcome to your private oasis in the secluded yet convenient Grenezay Subdivision. As you enter the neighborhood you feel as if you have left town. Winding through the mature landscape you arrive to a nearly 1 acre lot that hosts a home that has been completely renovated. This coastal farmhouse is sure to impress from the second you lay eyes on it. With a wrap around porch and side entry porch you may take your pick on entry. Through the front door you are greeted with grand entry of vaulted ceilings and elegant fixtures. You will notice custom wood work comprised of shiplap and board & batten throughout the home. The gourmet kitchen is complete with a large oversized island, granite countertops, stainless steel Viking appliance package including a French door wall oven, all wood shaker soft close cabinets, reverse osmosis system, and a stunning crystal chandelier. Just off the kitchen is the formal dining room with additional access to the back screened porch. If you thought it couldn't get any better there is even a butlers pantry showcasing an extra refrigerator, beverage fridge, sink, and more cabinets and counter space. The living room is open and inviting with a centered mantle over your electric fireplace. An exquisite full bathroom, home office/sitting room, and bedroom finish off the first floor. Upstairs you will find a truly custom master suite with shiplap vaulted ceilings and a walk in closet. The master ensuite highlights a custom tile shower, stand alone tub, and dual vanity with marble tops. There are two additional bedrooms upstairs that share another full bath. The Laundry room finishes off the second floor with a barn door and more storage. The entire exterior of the home has been updated from the siding to the landscapes. A three car garage sits off the back of the house. From there you have multiple entry's to back fenced yard. Enjoy this space off of the back grilling deck or screened porch. At the back of the property is a fire pit area built for making memories. Plenty of seating, a custom fire wood shed, and game area make this a very special spot to relax at the end of the day. The yard has plenty of room for a pool if you wanted to make it even better. This is a very well thought out home sitting in a great location and just needs a new homeowner to come make it their own.
Location
State NC
County New Hanover
Community Grenezay
Zoning R-20
Direction Market Street North, Right on Porters Neck Road, Take the 1st right at the round about onto Edgewater Club Road, Grenezay neighborhood on your left, First left on Captain Dexter Wynd, Home will be on
Rooms
Basement Crawl Space, None
Primary Bedroom Level Non Primary Living Area
Interior
Interior Features Foyer, 9Ft+ Ceilings, Vaulted Ceiling(s), Ceiling Fan(s), Pantry, Walk-in Shower, Walk-In Closet(s)
Heating Electric, Heat Pump
Cooling Central Air
Flooring LVT/LVP, Tile, Wood
Window Features Thermal Windows,Blinds
Appliance Wall Oven, Refrigerator, Microwave - Built-In, Ice Maker, Downdraft, Disposal, Dishwasher, Cooktop - Electric, Convection Oven
Laundry Inside
Exterior
Exterior Feature Irrigation System
Garage On Site
Garage Spaces 3.0
Pool None
Waterfront No
Waterfront Description None
Roof Type Architectural Shingle
Accessibility None
Porch Covered, Deck, Porch, Screened
Building
Lot Description Cul-de-Sac Lot
Story 2
Sewer Septic On Site
Water Well
Structure Type Irrigation System
New Construction No
Schools
Elementary Schools Porters Neck
Middle Schools Holly Shelter
High Schools Laney
Others
Tax ID R03714-006-006-000
Acceptable Financing Cash, Conventional
Listing Terms Cash, Conventional
Special Listing Condition None
Read Less Info
Want to know what your home might be worth? Contact us for a FREE valuation!

Our team is ready to help you sell your home for the highest possible price ASAP








