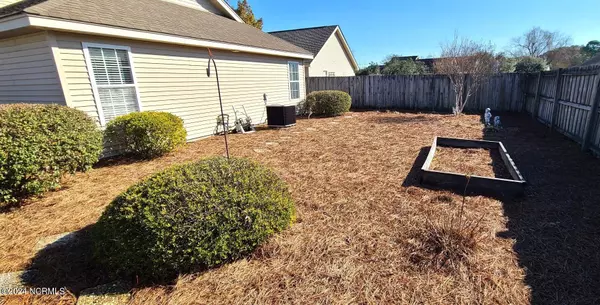$305,000
$325,000
6.2%For more information regarding the value of a property, please contact us for a free consultation.
3 Beds
2 Baths
1,268 SqFt
SOLD DATE : 03/22/2024
Key Details
Sold Price $305,000
Property Type Single Family Home
Sub Type Single Family Residence
Listing Status Sold
Purchase Type For Sale
Square Footage 1,268 sqft
Price per Sqft $240
Subdivision Sun Coast
MLS Listing ID 100421648
Sold Date 03/22/24
Style Wood Frame
Bedrooms 3
Full Baths 2
HOA Fees $1,344
HOA Y/N Yes
Originating Board North Carolina Regional MLS
Year Built 2001
Annual Tax Amount $1,063
Lot Size 6,273 Sqft
Acres 0.14
Lot Dimensions 55x115x55x115
Property Description
Welcome to ''low maintenance living'' in this patio style home, located in the popular community of Sun Coast Villas. This one owner, well maintained home has a spilt bedroom plan with 3 bedrooms, 2 full baths, an open floorplan w/ vaulted ceilings, charming archway and lighted shelving display. The floorplan offers a galley kitchen, breakfast bar, ample cabinets & closet space, pantry, and a single car garage. You will enjoy gathering with family and friends in the large manicured, fenced in backyard after a day at the beach or a swim in the community pool. The HOA provides front lawn care, fence repairs, and annual pressure washing. Community amenities include saltwater pool and covered gathering area, tennis courts, sidewalks and streetlights. Walk to Smith Creek Park Lake, or take a short drive to Ogden Park. Just minutes to Wrightsville beach. 5 Miles to UNCW, Convenient to Mayfaire shopping and dining and easy access to 1-40! All this outside the city limits!
Location
State NC
County New Hanover
Community Sun Coast
Zoning R-15
Direction N ON MARKET, LEFT ONTO GORDON RD, RT ONTO FARRINGTON FARMS DR, LEFT ONTO SUN COAST HOME ON THE LEFT
Rooms
Primary Bedroom Level Primary Living Area
Interior
Interior Features Foyer, Vaulted Ceiling(s), Ceiling Fan(s), Pantry
Heating Electric, Forced Air
Cooling Central Air
Flooring Carpet, Vinyl
Fireplaces Type None
Fireplace No
Appliance Washer, Stove/Oven - Electric, Refrigerator, Dryer, Dishwasher
Laundry Laundry Closet
Exterior
Garage On Site, Paved
Garage Spaces 1.0
Waterfront No
Roof Type Shingle
Porch Patio, Porch
Parking Type On Site, Paved
Building
Story 1
Foundation Slab
Sewer Municipal Sewer
Water Municipal Water
New Construction No
Schools
Elementary Schools Murrayville
Middle Schools Trask
High Schools Laney
Others
Tax ID R03500-005-496-000
Acceptable Financing Cash, Conventional
Listing Terms Cash, Conventional
Special Listing Condition None
Read Less Info
Want to know what your home might be worth? Contact us for a FREE valuation!

Our team is ready to help you sell your home for the highest possible price ASAP








