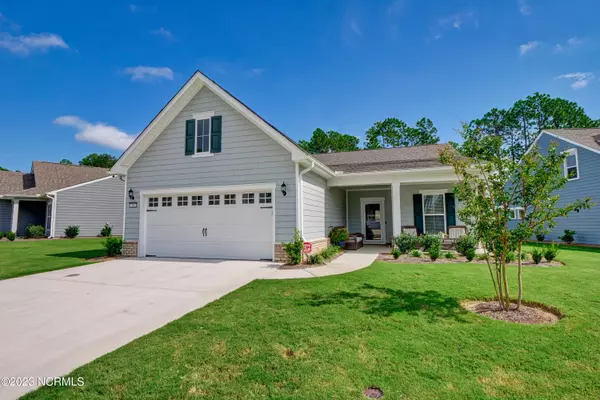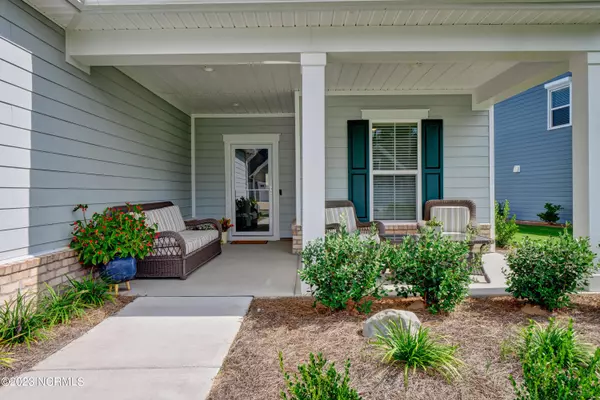$580,000
$590,000
1.7%For more information regarding the value of a property, please contact us for a free consultation.
2 Beds
2 Baths
1,904 SqFt
SOLD DATE : 03/22/2024
Key Details
Sold Price $580,000
Property Type Single Family Home
Sub Type Single Family Residence
Listing Status Sold
Purchase Type For Sale
Square Footage 1,904 sqft
Price per Sqft $304
Subdivision Riverlights - Del Webb
MLS Listing ID 100408041
Sold Date 03/22/24
Style Wood Frame
Bedrooms 2
Full Baths 2
HOA Fees $1,030
HOA Y/N Yes
Originating Board North Carolina Regional MLS
Year Built 2023
Annual Tax Amount $3,183
Lot Size 7,474 Sqft
Acres 0.17
Lot Dimensions 77x123x46x120
Property Description
Welcome home to this beautiful Castle Rock floor plan in the Del Webb community of Riverlights. Located on a quiet, secluded street, this single story, open floor plan offers everything you could need for entertaining with family and friends, or just hanging out at home. The 2 BR/2 BA home features a spacious office, gas fireplace, and private, light-filled sitting room. You'll love cooking in the gourmet kitchen, which includes an oversized island, quartz countertops, a natural gas stove, high-end appliances, added cabinets for extra storage, and features an eat-in dining area. The adjacent, fully enclosed sunroom features custom plantation shutters, looking out on the beautifully landscaped, fully fenced backyard. The master bedroom features a 9' trey ceiling, a custom-built California style walk-in closet, and an en-suite bath with soaker tub, and walk-in shower with glass surround. The home also touts thoughtful upgrades including a whole house generator, an extended garage wired for an EV, as well as other green features, including a tankless water heater, LED lighting throughout, and a smart thermostat. Del Webb has reached capacity, so don't miss out on this rare opportunity! Del Webb is an active 55+ community, offering its residents incredible amenities, including an indoor and outdoor pool, tennis, pickleball, and bocce courts, walking trails, a dog park, a state-of-the-art fitness center, community greenspace, and much more.
Location
State NC
County New Hanover
Community Riverlights - Del Webb
Zoning R-7
Direction Left onto Independence Blvd. Left onto River Road. Left onto Passerine Avenue. Left onto Laughing Gull, left on Benton. #365 is on the left hand side.
Rooms
Primary Bedroom Level Primary Living Area
Interior
Interior Features Foyer, Mud Room, Whole-Home Generator, Kitchen Island, Master Downstairs, 9Ft+ Ceilings, Tray Ceiling(s), Ceiling Fan(s), Pantry, Walk-in Shower, Walk-In Closet(s)
Heating Wall Furnace, Forced Air, Natural Gas
Cooling Central Air
Flooring LVT/LVP
Fireplaces Type Gas Log
Fireplace Yes
Window Features Blinds
Appliance Washer, Wall Oven, Vent Hood, Refrigerator, Microwave - Built-In, Dryer, Disposal, Dishwasher, Cooktop - Gas, Convection Oven
Laundry Hookup - Dryer, Washer Hookup, Inside
Exterior
Exterior Feature Irrigation System, Gas Grill
Garage Concrete, Garage Door Opener, Lighted, On Site
Garage Spaces 2.0
Utilities Available Natural Gas Connected
Waterfront No
Roof Type Architectural Shingle
Porch Patio, See Remarks
Parking Type Concrete, Garage Door Opener, Lighted, On Site
Building
Story 1
Foundation Slab
Sewer Municipal Sewer
Water Municipal Water
Architectural Style Patio
Structure Type Irrigation System,Gas Grill
New Construction No
Schools
Elementary Schools Williams
Middle Schools Myrtle Grove
High Schools New Hanover
Others
Tax ID R07000-007-200-000
Acceptable Financing Cash, Conventional
Listing Terms Cash, Conventional
Special Listing Condition None
Read Less Info
Want to know what your home might be worth? Contact us for a FREE valuation!

Our team is ready to help you sell your home for the highest possible price ASAP








