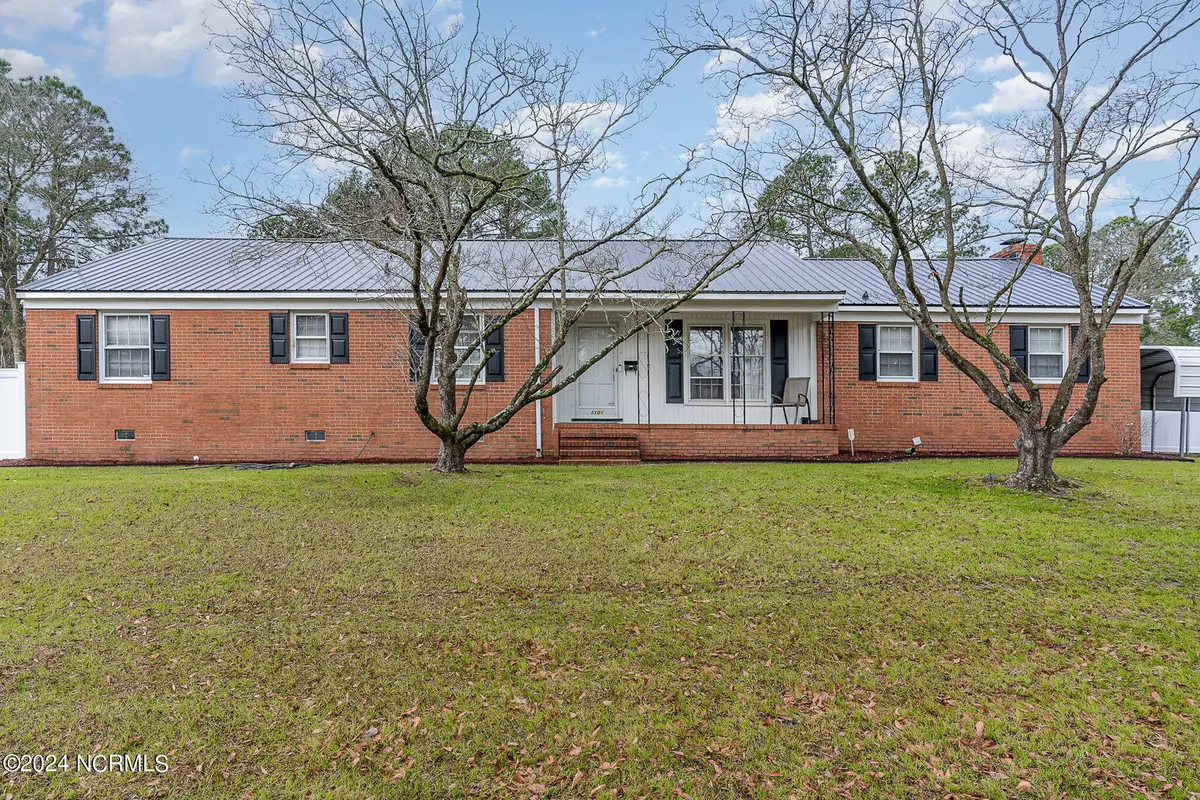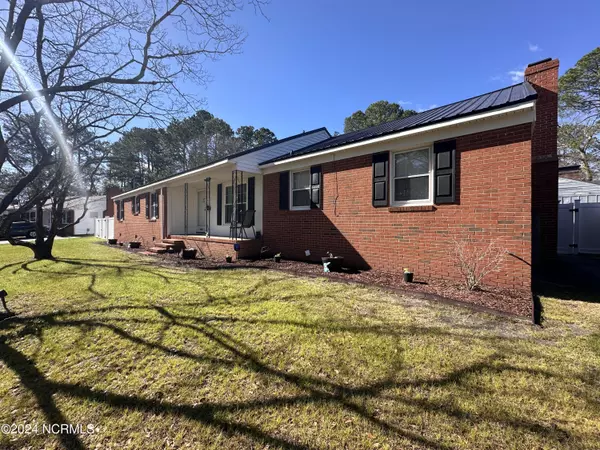$254,900
$254,900
For more information regarding the value of a property, please contact us for a free consultation.
3 Beds
2 Baths
2,017 SqFt
SOLD DATE : 03/22/2024
Key Details
Sold Price $254,900
Property Type Single Family Home
Sub Type Single Family Residence
Listing Status Sold
Purchase Type For Sale
Square Footage 2,017 sqft
Price per Sqft $126
Subdivision Woodford
MLS Listing ID 100425089
Sold Date 03/22/24
Bedrooms 3
Full Baths 2
HOA Y/N No
Originating Board North Carolina Regional MLS
Year Built 1961
Annual Tax Amount $1,390
Lot Size 0.300 Acres
Acres 0.3
Lot Dimensions 111x163x100x111
Property Description
Don't miss this one! Completely renovated in 2022! Charming 3/2 all brick ranch nestled on a corner lot just minutes from SJAFB! This home features a formal living w/wall to wall custom built ins & hardwood floors. Glamorous kitchen w/loads of cabinets, huge island, granite tops, tile backsplash, SS appliances, sep. dining area & LVP flooring. Relax or entertain in the massive sunk-in family room w/beautiful masonry fireplace & access to back patio area. Large owners suite w/2 closets, hardwood floors & ensuite bath w/tiled shower! Sizable spare beds w/hardwood floors & secondary bath w/tile surround tub/shower. Fully fenced yard offering privacy & room to roam! Side entry parking w/detached carport and superb location minutes from everything! Schedule a tour today!
Location
State NC
County Wayne
Community Woodford
Zoning R-9
Direction US-70 W Bus / E Ash St 1.9 mi Turn left onto S Berkeley Blvd 0.3 mi Bear right onto E Elm St 0.6 mi Turn left onto Stoney Creek Pkwy 0.5 mi Road name changes to Harris St 0.4 mi Turn right onto S Andrews Ave
Rooms
Other Rooms Storage, Workshop
Basement Crawl Space
Primary Bedroom Level Primary Living Area
Interior
Interior Features Workshop, Bookcases, Master Downstairs, Ceiling Fan(s), Pantry, Walk-in Shower, Eat-in Kitchen
Heating Heat Pump, Electric
Flooring LVT/LVP, Wood
Appliance Stove/Oven - Electric, Microwave - Built-In, Dishwasher, Convection Oven
Laundry Laundry Closet
Exterior
Garage Covered, Concrete, On Site
Carport Spaces 2
Pool None
Waterfront No
Roof Type Metal
Porch Open, Covered, Patio, Porch
Parking Type Covered, Concrete, On Site
Building
Lot Description Level, Corner Lot, Open Lot
Story 1
Sewer Municipal Sewer
Water Municipal Water
New Construction No
Schools
Elementary Schools North Drive K-2
Middle Schools Dillard Middle
Others
Tax ID 12000121009006
Acceptable Financing Cash, Conventional, FHA, VA Loan
Listing Terms Cash, Conventional, FHA, VA Loan
Special Listing Condition None
Read Less Info
Want to know what your home might be worth? Contact us for a FREE valuation!

Our team is ready to help you sell your home for the highest possible price ASAP








