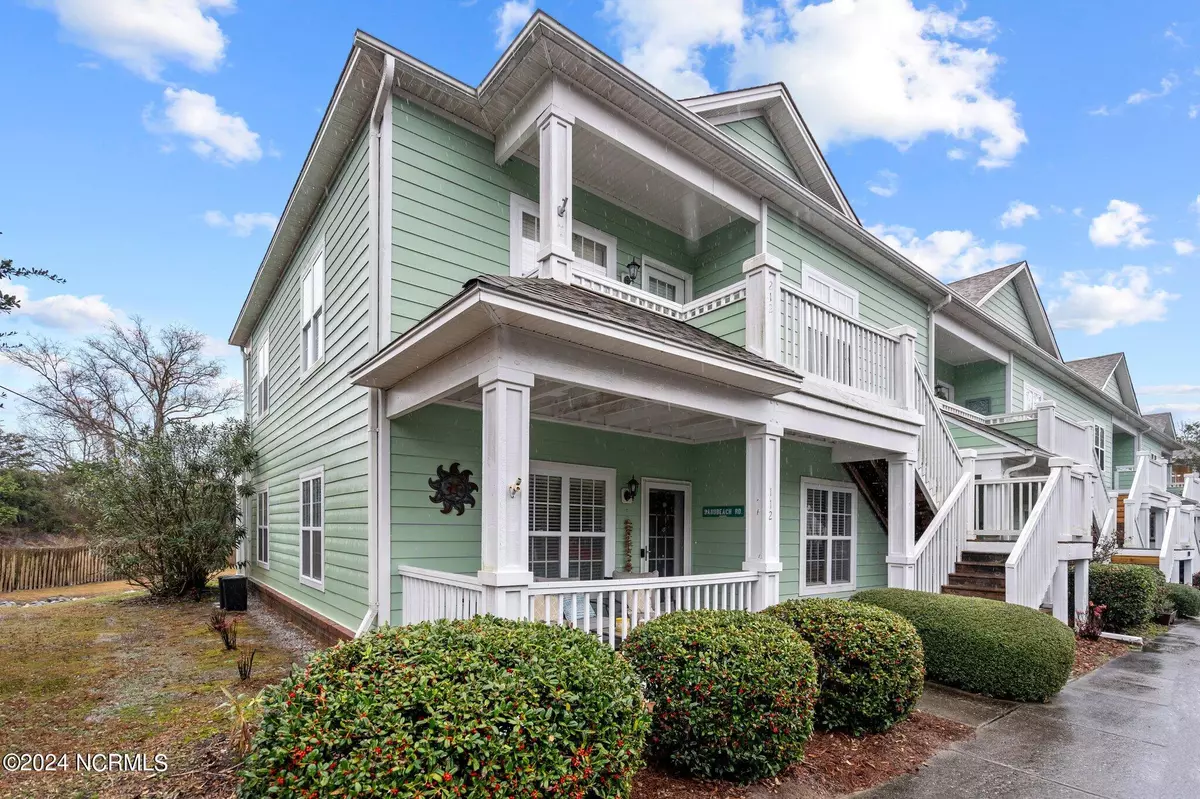$250,000
$250,000
For more information regarding the value of a property, please contact us for a free consultation.
2 Beds
2 Baths
1,100 SqFt
SOLD DATE : 03/22/2024
Key Details
Sold Price $250,000
Property Type Condo
Sub Type Condominium
Listing Status Sold
Purchase Type For Sale
Square Footage 1,100 sqft
Price per Sqft $227
Subdivision Trolley Path
MLS Listing ID 100427394
Sold Date 03/22/24
Style Wood Frame
Bedrooms 2
Full Baths 2
HOA Fees $3,660
HOA Y/N Yes
Originating Board North Carolina Regional MLS
Year Built 2004
Annual Tax Amount $1,188
Property Description
Welcome to this move-in ready 2 bed/2 bath condo nestled in the heart of Midtown Wilmington's Trolley Path community. Situated on the ground floor and positioned as an end unit, this condo offers both convenience and privacy. Step onto the covered front porch and into the welcoming open floor plan, where the living room features an electric fireplace, creating a cozy ambiance. The kitchen boasts stainless steel appliances and a breakfast bar overlooking the dining area, perfect for entertaining guests or enjoying casual meals. The primary bedroom offers a walk-in closet and ensuite bath with a dual sink vanity. A spare bedroom and full bath accommodate guests or serve as a home office space. Outside, a large covered back patio overlooks a pond, providing a peaceful retreat for relaxation or outdoor dining. Conveniently located close to numerous parks, stores, restaurants, and everything Wilmington has to offer. HVAC was replaced in 2022.
Location
State NC
County New Hanover
Community Trolley Path
Zoning MF-M
Direction Coming from central Wilmington/College Rd area, heading South on College Rd, take a Right onto Wrightsville Ave and follow for about 3 miles, make left into Trolley Path subdivision. Follow road to the back of the community, take Right at end of the road. Condo is the last unit on the right/ground-floor.
Rooms
Primary Bedroom Level Primary Living Area
Interior
Interior Features Master Downstairs, Ceiling Fan(s), Walk-In Closet(s)
Heating Electric, Heat Pump
Cooling Central Air
Flooring Tile, Wood
Appliance Washer, Stove/Oven - Electric, Refrigerator, Microwave - Built-In, Dryer, Dishwasher
Laundry Laundry Closet
Exterior
Garage Parking Lot, Off Street, Paved
Utilities Available Community Water
Waterfront No
View Pond
Roof Type Architectural Shingle
Porch Covered, Patio, Porch
Parking Type Parking Lot, Off Street, Paved
Building
Story 1
Foundation Slab
Sewer Community Sewer
New Construction No
Schools
Elementary Schools Forest Hills
Middle Schools Williston
High Schools New Hanover
Others
Tax ID R05412-011-019-047
Acceptable Financing Cash, Conventional, FHA, VA Loan
Listing Terms Cash, Conventional, FHA, VA Loan
Special Listing Condition None
Read Less Info
Want to know what your home might be worth? Contact us for a FREE valuation!

Our team is ready to help you sell your home for the highest possible price ASAP








