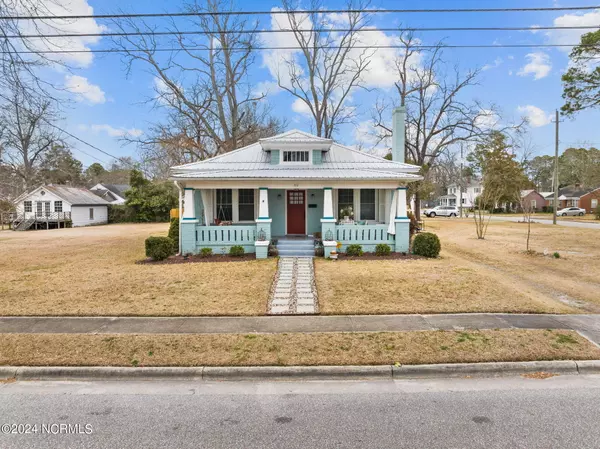$280,000
$285,000
1.8%For more information regarding the value of a property, please contact us for a free consultation.
2 Beds
2 Baths
1,623 SqFt
SOLD DATE : 03/22/2024
Key Details
Sold Price $280,000
Property Type Single Family Home
Sub Type Single Family Residence
Listing Status Sold
Purchase Type For Sale
Square Footage 1,623 sqft
Price per Sqft $172
Subdivision Not In Subdivision
MLS Listing ID 100426906
Sold Date 03/22/24
Style Wood Frame
Bedrooms 2
Full Baths 2
HOA Y/N No
Originating Board North Carolina Regional MLS
Year Built 1934
Lot Size 9,148 Sqft
Acres 0.21
Lot Dimensions 60X150
Property Description
Charming is the word to describe this cute bungalow located just minutes from downtown Washington and the beautiful waterfront. The front porch is perfect for swinging or rocking, and is large enough for a table if you choose to dine outside. The open living and dining space has 9 ft ceilings, a fireplace, and built in bar area . The master suite has pretty hardwood flooring a brand new ensuite bathroom and a boutique style walk in closet, that is second to none. The kitchen has some new cabinetry, plus an island , gas range, a new dishwasher and a new refrigerator. The guest room is nicely appointed so it allows both of the bedrooms a lot of privacy. The owner has installed a new privacy fence for the backyard, a new storage building, plus there is decking for an entertainment area in the backyard. This one will not last long. Make your appointment today.
Location
State NC
County Beaufort
Community Not In Subdivision
Zoning Residential
Direction From Market Street turn onton East 11th St. Go one block and see the home on your left
Rooms
Basement Crawl Space, None
Primary Bedroom Level Primary Living Area
Interior
Interior Features Kitchen Island, Master Downstairs, 9Ft+ Ceilings, Ceiling Fan(s), Walk-in Shower
Heating Floor Furnace, Forced Air, Natural Gas
Cooling Central Air
Window Features Blinds
Appliance Refrigerator, Dishwasher
Exterior
Garage On Site
Utilities Available Sewer Connected
Waterfront No
Roof Type Shingle
Porch Covered, Deck, Porch
Parking Type On Site
Building
Story 1
Water Municipal Water
New Construction No
Schools
Elementary Schools Eastern Elementary School
Middle Schools P.S. Jones Middle School
High Schools Washington High School
Others
Tax ID 5686-01-8430
Acceptable Financing Cash, Conventional, FHA, USDA Loan, VA Loan
Listing Terms Cash, Conventional, FHA, USDA Loan, VA Loan
Special Listing Condition None
Read Less Info
Want to know what your home might be worth? Contact us for a FREE valuation!

Our team is ready to help you sell your home for the highest possible price ASAP








