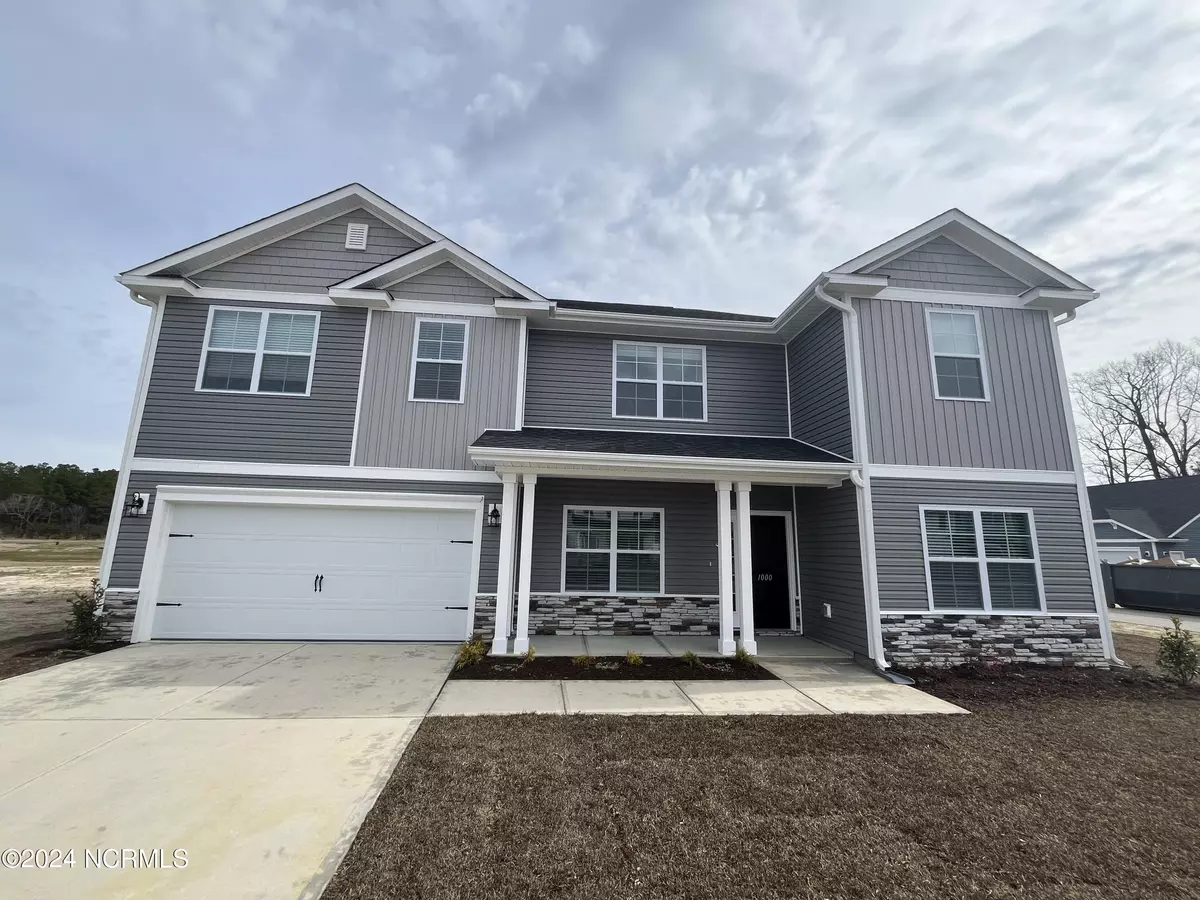$389,400
$389,400
For more information regarding the value of a property, please contact us for a free consultation.
4 Beds
4 Baths
2,721 SqFt
SOLD DATE : 03/22/2024
Key Details
Sold Price $389,400
Property Type Single Family Home
Sub Type Single Family Residence
Listing Status Sold
Purchase Type For Sale
Square Footage 2,721 sqft
Price per Sqft $143
Subdivision Waverly Place
MLS Listing ID 100392171
Sold Date 03/22/24
Style Wood Frame
Bedrooms 4
Full Baths 3
Half Baths 1
HOA Fees $250
HOA Y/N Yes
Originating Board North Carolina Regional MLS
Year Built 2023
Lot Size 0.300 Acres
Acres 0.3
Lot Dimensions irregular
Property Description
The 2721 floorplan by Adams Homes is a spacious and well-designed two-story home that offers both style and functionality. With 4 bedrooms and 3.5 baths, this floorplan provides ample space for comfortable living. Upon entering the home, you will find yourself in a welcoming foyer that is situated between formal living and dining rooms. Moving further back into the home will place you in the main living area where the family room, kitchen, and breakfast nook all blend perfectly together. The kitchen is a chef's dream, featuring modern appliances, a large countertop, and plenty of cabinet and storage space for meal preparation. Upstairs, you'll find the luxurious master suite, complete with a spacious bedroom, a walk-in closet, and a private master bath. The master bath features dual vanities, a soaking tub, and a separate water closet, providing a tranquil retreat for relaxation and self-care. Three additional bedrooms with ample closet space, two full baths, and a laundry room complete the second floor, offering comfortable and private living spaces for family members or guests. The 2721 floorplan also includes a two-car garage, providing secure parking and additional storage space for your vehicles and belongings. A covered lanai extends your living space outdoors, offering a versatile area for outdoor dining, relaxation, or entertaining. Don't miss the opportunity to make the 2721 floor plan by Adams Homes your dream home.
Location
State NC
County Onslow
Community Waverly Place
Zoning R-10
Direction From Jacksonville take HWY 258/24 North east for roughly 12 minutes, once you enter the town of Richlands, proceed on the route, community will be on the left
Location Details Mainland
Rooms
Primary Bedroom Level Non Primary Living Area
Interior
Interior Features Kitchen Island, 9Ft+ Ceilings, Walk-In Closet(s)
Heating Electric, Forced Air
Cooling Central Air
Appliance Microwave - Built-In
Laundry Inside
Exterior
Exterior Feature None
Garage Attached
Garage Spaces 2.0
Pool None
Waterfront No
Waterfront Description None
Roof Type Architectural Shingle
Accessibility None
Porch Covered, Patio, Porch
Parking Type Attached
Building
Story 2
Foundation Slab
Sewer Municipal Sewer
Water Municipal Water
Structure Type None
New Construction Yes
Others
Tax ID 442204743654
Acceptable Financing Cash, Conventional, FHA, USDA Loan, VA Loan
Listing Terms Cash, Conventional, FHA, USDA Loan, VA Loan
Special Listing Condition None
Read Less Info
Want to know what your home might be worth? Contact us for a FREE valuation!

Our team is ready to help you sell your home for the highest possible price ASAP








