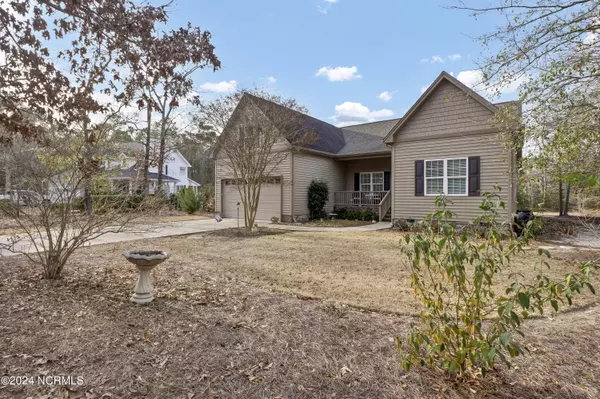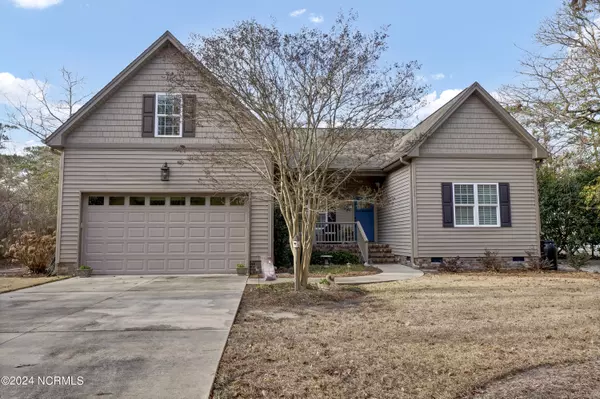$450,000
$449,900
For more information regarding the value of a property, please contact us for a free consultation.
3 Beds
3 Baths
2,032 SqFt
SOLD DATE : 03/21/2024
Key Details
Sold Price $450,000
Property Type Single Family Home
Sub Type Single Family Residence
Listing Status Sold
Purchase Type For Sale
Square Footage 2,032 sqft
Price per Sqft $221
Subdivision Belvedere
MLS Listing ID 100421418
Sold Date 03/21/24
Style Wood Frame
Bedrooms 3
Full Baths 2
Half Baths 1
HOA Y/N No
Originating Board North Carolina Regional MLS
Year Built 2014
Annual Tax Amount $2,250
Lot Size 0.455 Acres
Acres 0.46
Lot Dimensions 103x190x103x199
Property Description
Rarely do homes on this Cul-de-sac street become available in this section of Belvedere Plantation with Marina and Ironclad Golf Course (formerly the Belvedere Golf Course) close by, In the Topsail Schools district and not far from the Boat Launch Facility. This beautifully maintained Custom-Built Split-Floor plan Home has 3 bedrooms, 2.5 baths, with Bonus Room and Half Bath over the Garage and Spacious Attic. The Front Porch is solid concrete and covered. As you enter the Foyer the Columned Dining room will be to the left still giving a full array view of the home with the 9' ceilings and numerous windows. The large Livingroom has a Gas Fireplace and is just ahead Open to the Kitchen. Real Wood Flooring throughout the whole downstairs except for the two bedrooms and bathrooms. Both downstairs Full Bathrooms have Tile floors and Tiled Showers. Off the Living Room there is a wonderful Screened Porch with Trek Flooring and Metal Screen Framing. The kitchen with Two Separate Pantry's, Stainless Steel Appliances, custom cabinets, Tiled Backsplash, and Island Bar reaching over 11'. The Breakfast Nook has five windows bringing in lots of Natural Light. The owner's primary bedroom is also on the main level with a spa-like ensuite bathroom and large walk-in closet. The master bath has split vanities, a custom tile shower, and a gorgeous tiled deep Soaking Tub. There are also two additional bedrooms on the main floor with a shared bathroom in between. Organization, storage options and the location are excellent characteristics of this home. Crown Molding and beautiful Light fixtures throughout the home. The partial fenced in landscaped backyard offers tranquility; trees, shrubs, songbirds, and other cute wildlife to enjoy. There is a Whole House Water Softener, Tankless Water Heater, and an additional electric Water Heater under the kitchen sink. Community Water; Septic System; Incapacitated Crawl Space; Lighted Driveway. This Home is move in ready. Local Custom Builder.
Location
State NC
County Pender
Community Belvedere
Zoning PD
Direction Take Highway 17 to Country Club Road; Turn Right onto South Belvedere Drive; Turn Right onto RaNsey COURT.
Location Details Mainland
Rooms
Basement Crawl Space, None
Primary Bedroom Level Primary Living Area
Interior
Interior Features Foyer, Kitchen Island, Master Downstairs, 9Ft+ Ceilings, Ceiling Fan(s), Pantry, Walk-in Shower, Walk-In Closet(s)
Heating Heat Pump, Fireplace Insert, Fireplace(s), Electric, Propane
Cooling Central Air
Flooring Carpet, Tile, Wood
Fireplaces Type Gas Log
Fireplace Yes
Window Features Blinds
Appliance Water Softener, Stove/Oven - Electric, Refrigerator, Microwave - Built-In, Dishwasher, Cooktop - Electric
Laundry In Hall, Inside
Exterior
Garage Concrete, Garage Door Opener, Lighted
Garage Spaces 2.0
Utilities Available Community Water Available
Waterfront No
Roof Type Shingle
Porch Open, Covered, Deck, Porch, Screened
Parking Type Concrete, Garage Door Opener, Lighted
Building
Lot Description Cul-de-Sac Lot
Story 1
Entry Level One,One and One Half
Sewer Septic On Site
New Construction No
Others
Tax ID 4203-57-8327-0000
Acceptable Financing Cash, Conventional, FHA, USDA Loan, VA Loan
Listing Terms Cash, Conventional, FHA, USDA Loan, VA Loan
Special Listing Condition None
Read Less Info
Want to know what your home might be worth? Contact us for a FREE valuation!

Our team is ready to help you sell your home for the highest possible price ASAP








