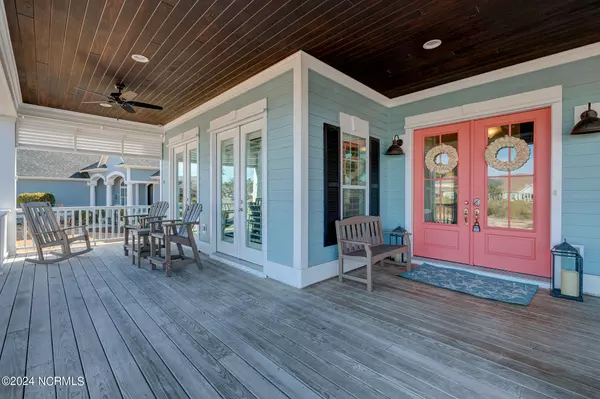$1,700,000
$1,500,000
13.3%For more information regarding the value of a property, please contact us for a free consultation.
4 Beds
5 Baths
4,420 SqFt
SOLD DATE : 03/25/2024
Key Details
Sold Price $1,700,000
Property Type Single Family Home
Sub Type Single Family Residence
Listing Status Sold
Purchase Type For Sale
Square Footage 4,420 sqft
Price per Sqft $384
Subdivision Helms Port
MLS Listing ID 100426897
Sold Date 03/25/24
Style Wood Frame
Bedrooms 4
Full Baths 4
Half Baths 1
HOA Fees $2,453
HOA Y/N Yes
Originating Board North Carolina Regional MLS
Year Built 2016
Annual Tax Amount $4,350
Lot Size 0.315 Acres
Acres 0.32
Lot Dimensions 80x140x115x140
Property Description
Elegant Lowcountry style home loaded with upgrades in the sought after waterfront community of Helms Port! Optional 35' boat slip is available to purchase with the house. This exceptionally well cared for home oozes comfort and charm. Incredible outdoor spaces include massive covered porches on both floors with tongue and groove ceilings. In the rear an expansive paver stone patio features a custom stone firepit connected to natural gas. Outdoor kitchen with built in gas grill, sink, marine grade cabinets and remote controlled retractable awning to protect you from rain or sun! Inside this gorgeous home you will love the high ceilings, plentiful natural light, open floorplan living area with beautiful kitchen and dining area spilling into the living room in the front and to a 3 season sunroom in the rear. Hardwoods throughout the house on both floors. Sunroom has a wetbar with sink and leads out to the patio. This house is an entertainers dream! First floor master suite is spacious and includes 2 walk in closets, large walk in tiled shower, double vanity with additional counter space for morning prep! Upstairs features a versatile floorplan including a second master with ensuite bath and an additional guest BR with jack and jill style full bath. Massive bonus room over garage serves as 4th BR with yet another full ensuite bath and walk in closet leading to walk in attic storage. This room is fully wired with high end surround sound and would make a great theatre room. Completing the top floor is an incredible comfortable family room in the front with 3 sets of french doors leading to the fantastic covered porch. Additional features include a whole house generator, 2 tankless water heaters, home security system, commercial grade fridge and freezer in garage which convey, invisible dog fence, and surround sound throughout. The 2.5 car garage has a 3rd bay perfect for keeping your golf cart to hop down to the beautiful clubhouse, pool or marina!See floorplan in doc's!
Location
State NC
County New Hanover
Community Helms Port
Zoning R-15
Direction Masonboro Loop Rd. South. Take left into HelmsPort. Go through gated entry and house will be on the right side across from the pond.
Rooms
Primary Bedroom Level Primary Living Area
Interior
Interior Features Solid Surface, Generator Plug, Kitchen Island, Master Downstairs, 9Ft+ Ceilings, Ceiling Fan(s), Pantry, Walk-in Shower, Walk-In Closet(s)
Heating Electric, Heat Pump
Cooling Central Air
Flooring Tile, Wood
Fireplaces Type Gas Log
Fireplace Yes
Window Features Blinds
Appliance Stove/Oven - Gas, Refrigerator, Microwave - Built-In, Disposal, Dishwasher
Laundry Inside
Exterior
Exterior Feature Irrigation System, Gas Logs, Gas Grill, Exterior Kitchen
Garage Paved
Garage Spaces 2.5
Utilities Available Natural Gas Connected
Waterfront No
View Pond
Roof Type Architectural Shingle
Porch Covered, Patio, Porch
Parking Type Paved
Building
Story 2
Foundation Raised, Slab
Sewer Municipal Sewer
Water Municipal Water
Structure Type Irrigation System,Gas Logs,Gas Grill,Exterior Kitchen
New Construction No
Schools
Elementary Schools Bellamy
Middle Schools Myrtle Grove
High Schools Ashley
Others
Tax ID R07600-003-061-000
Acceptable Financing Cash, Conventional
Listing Terms Cash, Conventional
Special Listing Condition None
Read Less Info
Want to know what your home might be worth? Contact us for a FREE valuation!

Our team is ready to help you sell your home for the highest possible price ASAP








