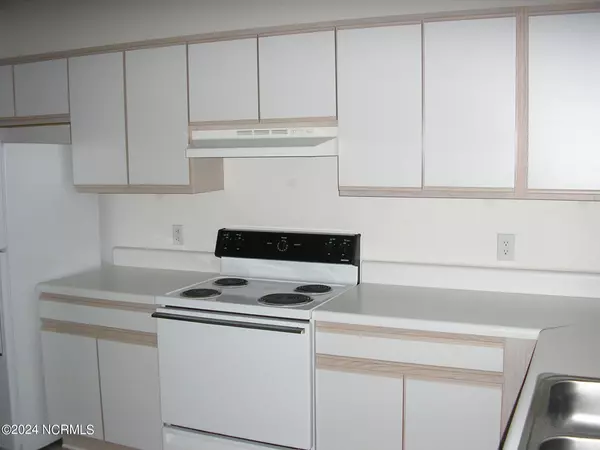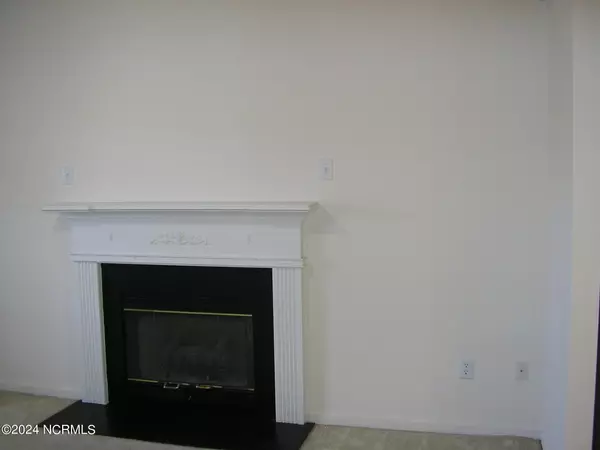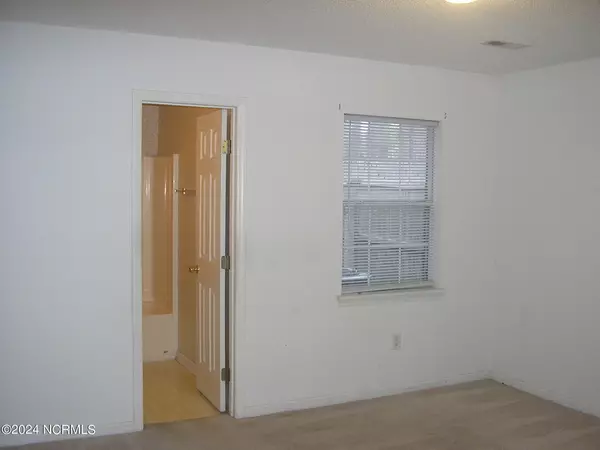$155,000
$155,000
For more information regarding the value of a property, please contact us for a free consultation.
2 Beds
2 Baths
978 SqFt
SOLD DATE : 03/25/2024
Key Details
Sold Price $155,000
Property Type Townhouse
Sub Type Townhouse
Listing Status Sold
Purchase Type For Sale
Square Footage 978 sqft
Price per Sqft $158
Subdivision Summerhaven
MLS Listing ID 100423402
Sold Date 03/25/24
Style Wood Frame
Bedrooms 2
Full Baths 2
HOA Y/N No
Originating Board North Carolina Regional MLS
Year Built 1997
Annual Tax Amount $1,063
Lot Size 5,663 Sqft
Acres 0.13
Lot Dimensions 38 x 138 x 39 x 137
Property Description
Brick Townhouse in popular Summerhaven. 2 Bedroom's, 2 Full Baths. Conveniently located to schools, shopping and Medical District.
Large living Room with Cathedral ceiling, Fireplace, Gas logs. Fenced-in backyard. Great property for first time home owner or investor. Interior freshly paint 2024.
Location
State NC
County Pitt
Community Summerhaven
Zoning R6
Direction Firetower to Summerhaven Dr. Home on left after rounding curve.
Rooms
Primary Bedroom Level Primary Living Area
Interior
Interior Features Master Downstairs, Vaulted Ceiling(s), Ceiling Fan(s), Pantry, Eat-in Kitchen
Heating Electric, Heat Pump, Natural Gas
Cooling Central Air
Flooring Carpet, Vinyl
Fireplaces Type Gas Log
Fireplace Yes
Window Features Blinds
Appliance Washer, Vent Hood, Stove/Oven - Electric, Refrigerator, Dishwasher
Laundry Hookup - Dryer, Laundry Closet, Washer Hookup
Exterior
Garage Concrete, On Site, Paved
Utilities Available Natural Gas Available
Waterfront No
Roof Type Shingle,Composition
Porch Deck
Parking Type Concrete, On Site, Paved
Building
Story 1
Foundation Slab
Sewer Municipal Sewer
Water Municipal Water
New Construction No
Schools
Elementary Schools Eastern Elementary
Middle Schools E. B. Aycock
High Schools J. H. Rose
Others
Tax ID 055321
Acceptable Financing Cash, Conventional, FHA, VA Loan
Listing Terms Cash, Conventional, FHA, VA Loan
Special Listing Condition None
Read Less Info
Want to know what your home might be worth? Contact us for a FREE valuation!

Our team is ready to help you sell your home for the highest possible price ASAP








