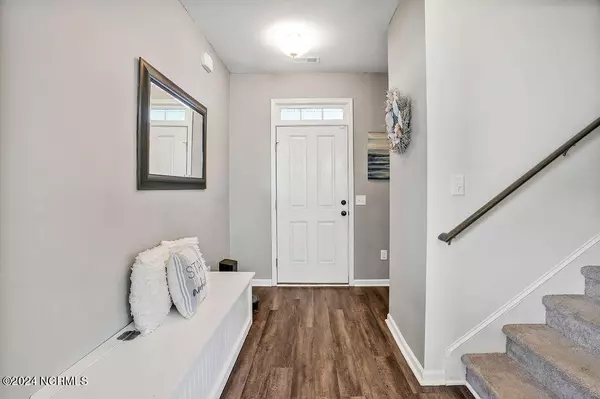$345,000
$350,000
1.4%For more information regarding the value of a property, please contact us for a free consultation.
4 Beds
3 Baths
1,947 SqFt
SOLD DATE : 03/25/2024
Key Details
Sold Price $345,000
Property Type Single Family Home
Sub Type Single Family Residence
Listing Status Sold
Purchase Type For Sale
Square Footage 1,947 sqft
Price per Sqft $177
Subdivision Seabrooke
MLS Listing ID 100425960
Sold Date 03/25/24
Style Wood Frame
Bedrooms 4
Full Baths 2
Half Baths 1
HOA Fees $600
HOA Y/N Yes
Originating Board North Carolina Regional MLS
Year Built 2017
Lot Size 8,752 Sqft
Acres 0.2
Lot Dimensions 70X140X65X124
Property Description
Welcome yourself home to 699 Avington! Upon entry you're immediately greeted by 9 foot ceilings and an abundance of natural lighted throughout the day. The open floor plan offers an atmosphere perfect for entertaining. In the kitchen you'll find granite counter tops, subway tile and stainless steel appliances. Venture upstairs to find a generous primary bedroom with ample closet space and a bathroom boasting a standup shower, dual vanities and a soaker tub to unwind from it all. Finally take a stroll outside to find your sprawling backyard backed by a treelined fence providing the privacy you're looking for. The deck and gazebo brings it all together to make this your new home! Seabrooke offers amenities including a pool and playground in a serene setting, yet just minutes from all the amenities the area has to offer. This is affordable beach living at its best. Make that call today!
Location
State NC
County Brunswick
Community Seabrooke
Zoning R75
Direction From Hwy 17 South, turn left onto Lanvale Rd. Take next left onto Old Lanvale Rd. Turn Right onto Buckeye Rd and enter SeaBrooke. Take first Left onto W. Highcroft Dr and go to the end and take left onto Avington Ln. Home is at 699 Avington Ln
Location Details Mainland
Rooms
Primary Bedroom Level Non Primary Living Area
Interior
Interior Features Foyer, 9Ft+ Ceilings, Ceiling Fan(s), Pantry, Walk-in Shower, Walk-In Closet(s)
Heating Electric, Heat Pump
Cooling Central Air
Fireplaces Type None
Fireplace No
Window Features Blinds
Appliance See Remarks
Exterior
Garage Attached, Paved
Garage Spaces 2.0
Waterfront No
Waterfront Description None
Roof Type Shingle
Porch Deck, See Remarks
Parking Type Attached, Paved
Building
Story 2
Entry Level Two
Foundation Slab
Sewer Municipal Sewer
Water Municipal Water
New Construction No
Others
Tax ID 046lc032
Acceptable Financing Cash, Conventional, FHA, USDA Loan, VA Loan
Listing Terms Cash, Conventional, FHA, USDA Loan, VA Loan
Special Listing Condition None
Read Less Info
Want to know what your home might be worth? Contact us for a FREE valuation!

Our team is ready to help you sell your home for the highest possible price ASAP








