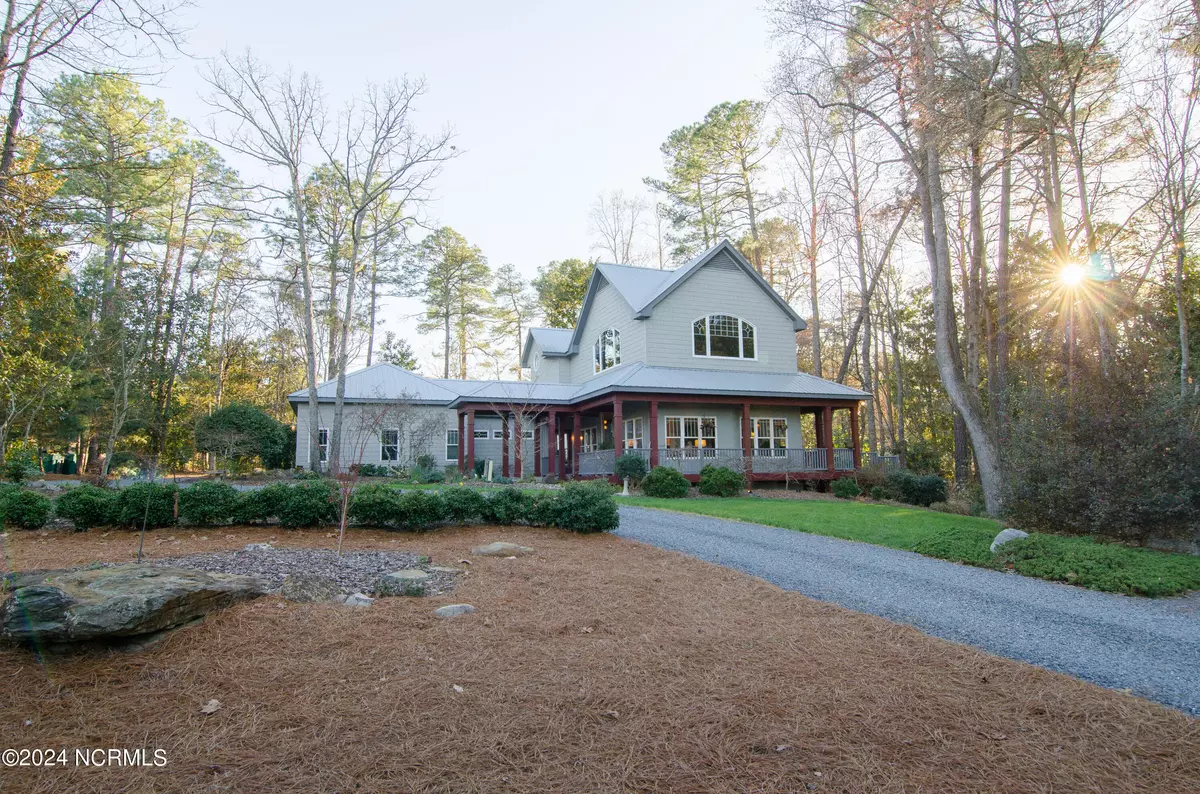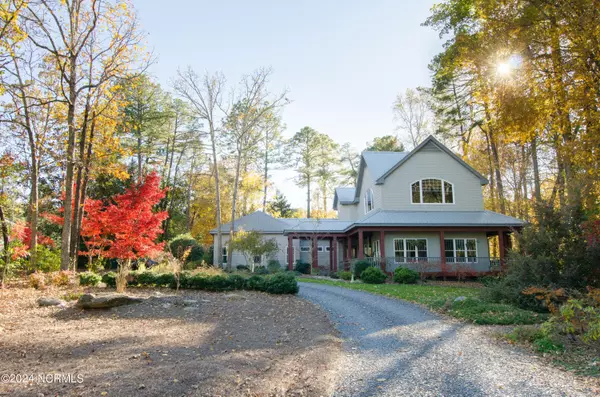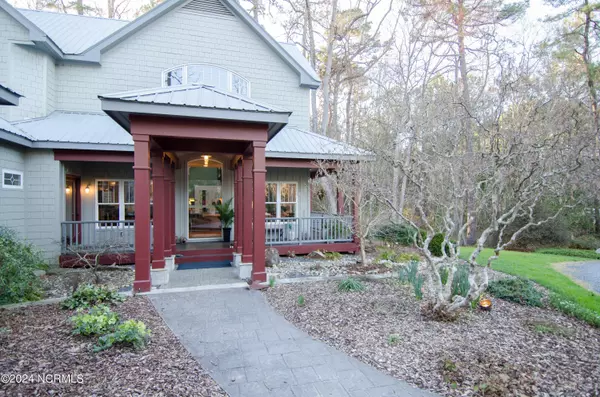$675,000
$675,000
For more information regarding the value of a property, please contact us for a free consultation.
2 Beds
3 Baths
2,335 SqFt
SOLD DATE : 03/25/2024
Key Details
Sold Price $675,000
Property Type Single Family Home
Sub Type Single Family Residence
Listing Status Sold
Purchase Type For Sale
Square Footage 2,335 sqft
Price per Sqft $289
Subdivision Pinewild Cc
MLS Listing ID 100422470
Sold Date 03/25/24
Style Wood Frame
Bedrooms 2
Full Baths 2
Half Baths 1
HOA Fees $1,381
HOA Y/N Yes
Originating Board North Carolina Regional MLS
Year Built 2002
Lot Size 0.920 Acres
Acres 0.92
Lot Dimensions 132 x 247 x 170 x 259
Property Description
This Stunning Pinewild Residence awaits the discerning Buyer who's searching for that Special Home on an Exceptional Property. Situated amid private evergreen & deciduous woods, w/private stone-lined creek & backing Pinewild's Magnolia course. Landscaping features easy-care perennial gardens & a wealth of colorful Japanese maples. Enjoy uninterrupted front views of Lake Pinewild from the interior's striking open-concept floor plan. The generous covered decks & screened porch surrounding the exterior create exceptional indoor/outdoor living spaces. Outdoor lighting & extensive landscaping highlight this home to a Showcase standard! And this isn't all....The Home's unique architectural design offers an open 2 Level Great Room encircled by 3 walls of windows which highlight the stunning outdoor views. Eco-friendly finishes of bamboo, cork, & tile flooring are used throughout the home. The professional chef-style kitchen features a Wolf range w/custom stainless hood, top-of-the-line appliances, quartz countertops, & plentiful pantry storage. A highlight of the room is a large stainless island w/two extra-deep sinks. A full-wall bay window brings woodland & creek views into this inviting kitchen. There's a charming dining area adjacent to the kitchen for easy entertaining. French doors in the lovely main-floor primary suite invite you outdoors onto the relaxing screen porch & primary bath featuring a fully tiled walk-in shower w/overhead heat lamp & walk-in closet. A half bath & mud room/laundry complete the downstairs. Upstairs, a fanciful walkway bridge leads to a cozy office/study area overlooking the great room, & a 2nd Primary Suite offers tree-top views through its large bay window. The 2nd Primary Bath, w/granite counters, has a fully tiled combination shower/steam room w/American & European shower heads. An oversize 2-car garage & a lower level storage area round out this very special property. Ultimate Home designed to share & enjoy nature with inside & out! Listing Images are from Previous Listing & will be updated asap (all features are the same as pictured, with exception to all new/upgraded ceiling fans & a few walls have updated paint colors)
Location
State NC
County Moore
Community Pinewild Cc
Zoning R30
Direction From Linden Rd Entrance, Take 1st Right onto Edinburgh; Then take Left onto Stoneykirk; 46 will be on Left, across from Lake.
Rooms
Basement Crawl Space, Partially Finished
Primary Bedroom Level Primary Living Area
Interior
Interior Features Foyer, Solid Surface, Workshop, Kitchen Island, Master Downstairs, 9Ft+ Ceilings, Vaulted Ceiling(s), Ceiling Fan(s), Pantry, Walk-in Shower, Walk-In Closet(s)
Heating Heat Pump, Electric
Cooling Central Air
Flooring Bamboo, Cork, Tile, Wood
Fireplaces Type None
Fireplace No
Appliance See Remarks, Washer, Vent Hood, Stove/Oven - Gas, Refrigerator, Range, Dryer, Dishwasher, Bar Refrigerator
Laundry Hookup - Dryer, In Hall, Washer Hookup, Inside
Exterior
Garage Golf Cart Parking, Lighted
Garage Spaces 2.0
Utilities Available Water Connected, Sewer Connected
Waterfront No
Waterfront Description None
View Creek/Stream, Lake, Pond, Water
Roof Type Metal
Porch Open, Covered, Deck, Porch, Screened, Wrap Around
Parking Type Golf Cart Parking, Lighted
Building
Lot Description Interior Lot, On Golf Course, Wooded
Story 2
New Construction No
Schools
Elementary Schools West Pine Elementary
Middle Schools West Pine Middle
High Schools Pinecrest High
Others
Tax ID 00029394
Acceptable Financing Cash, Conventional, FHA, USDA Loan, VA Loan
Listing Terms Cash, Conventional, FHA, USDA Loan, VA Loan
Special Listing Condition None
Read Less Info
Want to know what your home might be worth? Contact us for a FREE valuation!

Our team is ready to help you sell your home for the highest possible price ASAP








