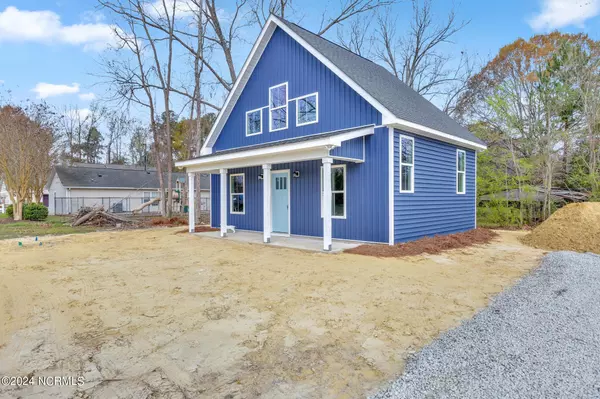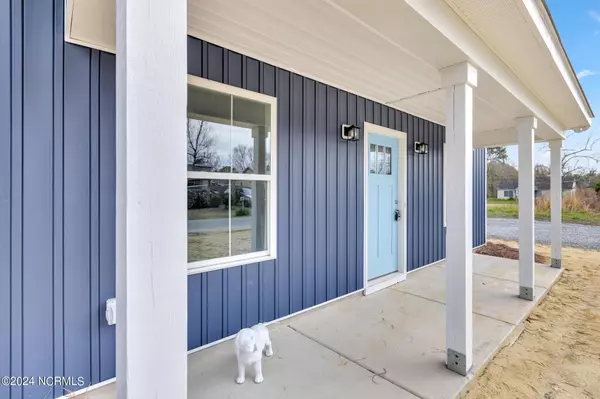$235,000
$225,000
4.4%For more information regarding the value of a property, please contact us for a free consultation.
2 Beds
2 Baths
750 SqFt
SOLD DATE : 03/26/2024
Key Details
Sold Price $235,000
Property Type Single Family Home
Sub Type Single Family Residence
Listing Status Sold
Purchase Type For Sale
Square Footage 750 sqft
Price per Sqft $313
Subdivision Not In Subdivision
MLS Listing ID 100394926
Sold Date 03/26/24
Style Wood Frame
Bedrooms 2
Full Baths 2
HOA Y/N No
Originating Board North Carolina Regional MLS
Year Built 2023
Lot Size 6,098 Sqft
Acres 0.14
Lot Dimensions 60x101.5x60x101.5
Property Description
New Construction Farmhouse Cottage in downtown Burgaw. Are you looking for an affordable home with high end features, this is it! Featuring an open layout with a 2-story living room open to the kitchen. Designed to maximize space, this farmhouse provides one suite on the main floor with a walk in full tile shower. The kitchen is open to the living area and has an angled bar for added bar sitting area. Kitchen features granite countertops, stainless steel appliances and added storage under the stairs for pantry space. As you go up the open stairs to the second floor, you will find another suite with a full bathroom and view down into the open living space below. This new construction home has LVP in the main living areas, carpet in the bedrooms and tile in the baths. If you are looking for an affordable cottage style farmhouse, contact us for more details.
Location
State NC
County Pender
Community Not In Subdivision
Zoning R-7
Direction Hwy 117 to Timberly Lane, right on E. Wallace St. Right on N. Wright St. Left on Drane St.
Rooms
Primary Bedroom Level Primary Living Area
Interior
Interior Features Foyer, Master Downstairs, 9Ft+ Ceilings, Ceiling Fan(s), Pantry, Walk-in Shower
Heating Electric, Heat Pump
Cooling Central Air, Zoned
Flooring LVT/LVP, Carpet, Wood
Fireplaces Type None
Fireplace No
Laundry Laundry Closet
Exterior
Garage On Site
Waterfront No
Roof Type Shingle
Porch Covered, Porch, See Remarks
Building
Lot Description Level
Story 2
Foundation Slab
Sewer Municipal Sewer
Water Municipal Water
New Construction Yes
Schools
Elementary Schools C F Pope
Middle Schools Burgaw
High Schools Pender
Others
Tax ID 3229-25-3410-0000
Acceptable Financing Build to Suit, Cash, Conventional, FHA, VA Loan
Listing Terms Build to Suit, Cash, Conventional, FHA, VA Loan
Special Listing Condition None
Read Less Info
Want to know what your home might be worth? Contact us for a FREE valuation!

Our team is ready to help you sell your home for the highest possible price ASAP








