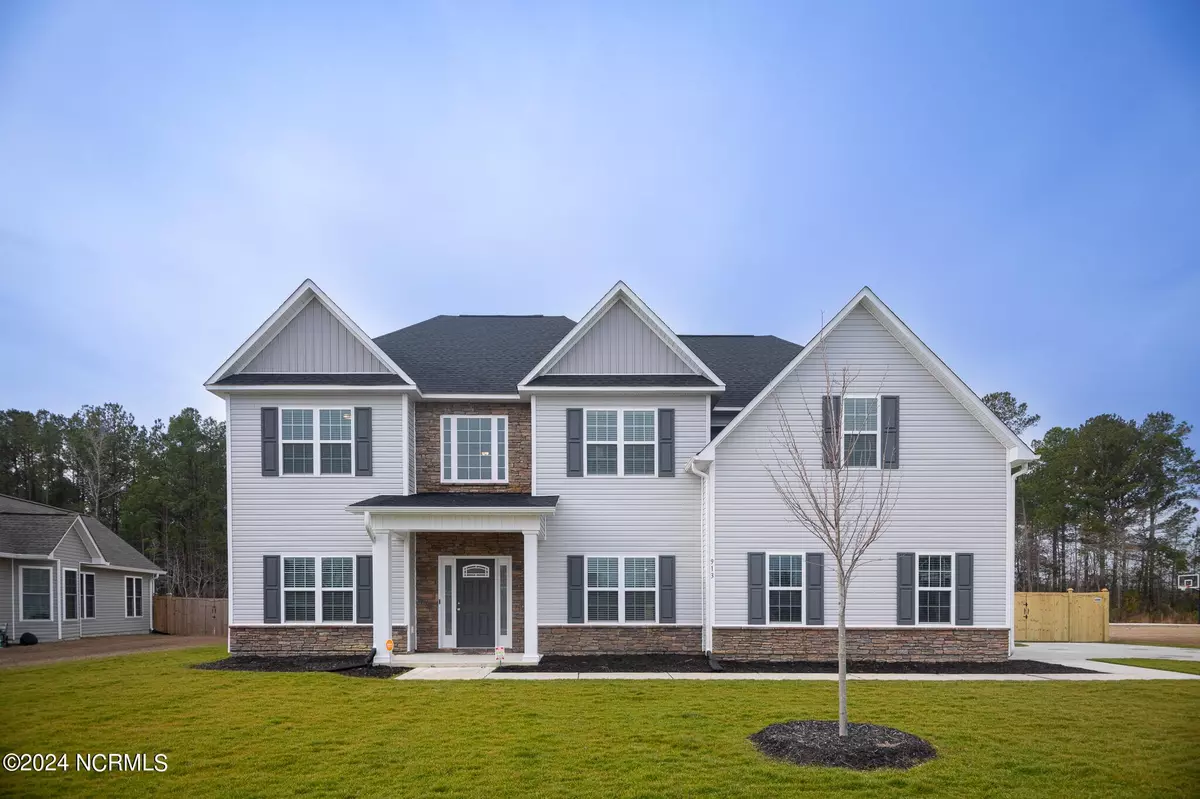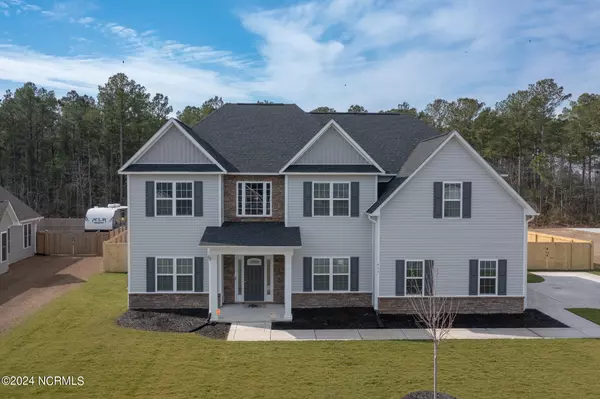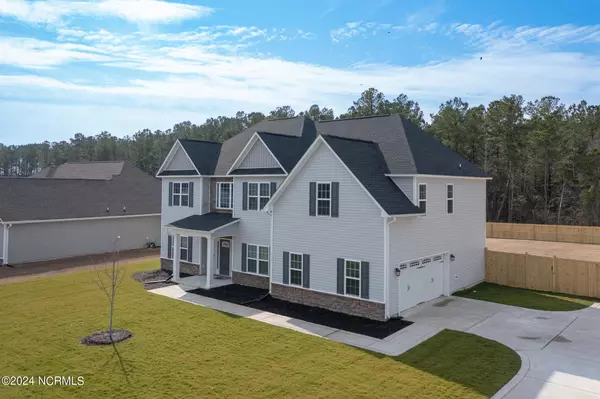$408,000
$408,000
For more information regarding the value of a property, please contact us for a free consultation.
4 Beds
4 Baths
2,975 SqFt
SOLD DATE : 03/22/2024
Key Details
Sold Price $408,000
Property Type Single Family Home
Sub Type Single Family Residence
Listing Status Sold
Purchase Type For Sale
Square Footage 2,975 sqft
Price per Sqft $137
Subdivision Stateside
MLS Listing ID 100425717
Sold Date 03/22/24
Style Wood Frame
Bedrooms 4
Full Baths 3
Half Baths 1
HOA Fees $375
HOA Y/N Yes
Originating Board North Carolina Regional MLS
Year Built 2021
Annual Tax Amount $2,021
Lot Size 0.540 Acres
Acres 0.54
Lot Dimensions 95.4 x 216.02 x 131.83 x 200.12
Property Description
Welcome to the highly sought-after Stateside neighborhood, where your dream home awaits. This spacious 4-bedroom, 4-bathroom residence with 2975 sq ft of living space, provides ample room for the whole family and offers plenty of space for both relaxation and entertainment. The primary bedroom boasts an impressive ensuite, offering you a private sanctuary within your home. Additionally, one of the guest bedrooms also features its own ensuite, making it perfect for guests or family members.
This exceptionally well maintained home comes complete with a range of impressive extras that truly set it apart; including a wall-mounted weight system in the garage and a Peloton bike, ensuring you have the tools for a healthy lifestyle right at home, as well as the convenience of a washer, dryer, and refrigerator. A new privacy fence helps make the yard an oasis. Along with the substantial investments in soil amendments and premium fertilizer, resulting in a lush and vibrant yard.
This home offers not just a place to live but a lifestyle upgrade. With its impressive list of features and meticulous care, it provides the best that Stateside has to offer.
**A home inspection has been done, see attached documents. Sellers are offering $5000 use as you choose with a full price offer.
Location
State NC
County Onslow
Community Stateside
Zoning R-10
Direction From Western Blvd extension turn right on Gum Branch, right on Stateside blvd., turn left on Farmyard Garden Dr. house is on the left.
Rooms
Primary Bedroom Level Non Primary Living Area
Interior
Interior Features Tray Ceiling(s), Walk-In Closet(s)
Heating Electric, Heat Pump
Cooling Central Air
Flooring LVT/LVP, Carpet, Tile, Vinyl
Fireplaces Type None
Fireplace No
Window Features Blinds
Appliance Washer, Stove/Oven - Electric, Refrigerator, Microwave - Built-In, Dryer, Disposal, Dishwasher
Laundry Inside
Exterior
Garage Concrete
Garage Spaces 2.0
Waterfront No
Roof Type Architectural Shingle
Porch Patio
Parking Type Concrete
Building
Story 2
Foundation Slab
Sewer Community Sewer
Water Municipal Water
New Construction No
Schools
Elementary Schools Stateside
Middle Schools Northwoods Park
High Schools Jacksonville
Others
Tax ID 62a-232
Acceptable Financing Cash, Conventional, FHA, VA Loan
Listing Terms Cash, Conventional, FHA, VA Loan
Special Listing Condition None
Read Less Info
Want to know what your home might be worth? Contact us for a FREE valuation!

Our team is ready to help you sell your home for the highest possible price ASAP








