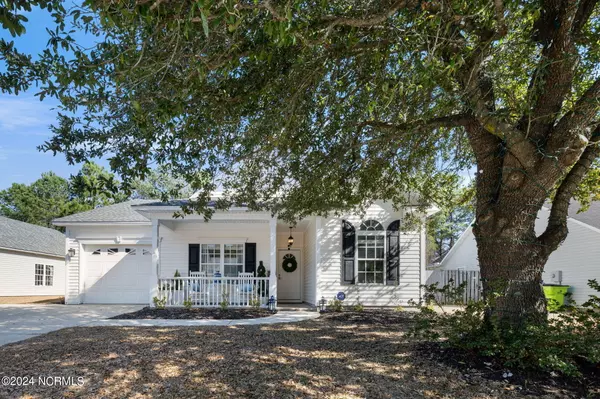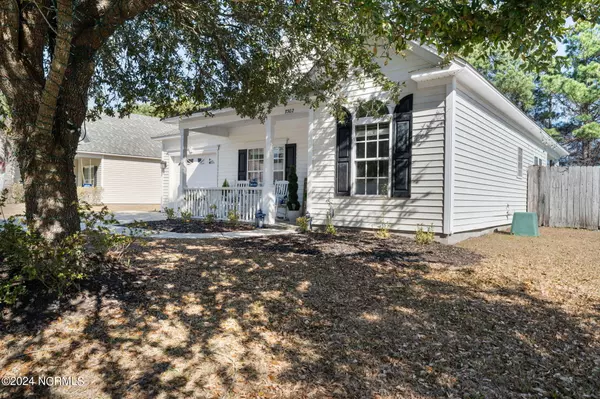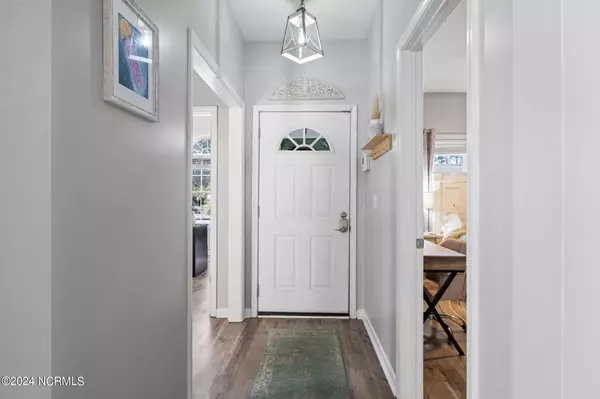$347,000
$329,900
5.2%For more information regarding the value of a property, please contact us for a free consultation.
3 Beds
2 Baths
1,264 SqFt
SOLD DATE : 03/25/2024
Key Details
Sold Price $347,000
Property Type Single Family Home
Sub Type Single Family Residence
Listing Status Sold
Purchase Type For Sale
Square Footage 1,264 sqft
Price per Sqft $274
Subdivision Farrington Farms
MLS Listing ID 100427827
Sold Date 03/25/24
Style Wood Frame
Bedrooms 3
Full Baths 2
HOA Fees $200
HOA Y/N Yes
Originating Board North Carolina Regional MLS
Year Built 2001
Annual Tax Amount $1,169
Lot Size 9,670 Sqft
Acres 0.22
Lot Dimensions 65x149x65x149
Property Description
Welcome to this beautifully maintained home in a great location. 3 miles to Mayfaire shopping and restaurants, and 5.5 miles to Wrightsville Beach- all with low HOA and no city taxes! This one level home features a new roof and HVAC unit replaced in 2020. Walk up to the rocking chair front porch, and through the doors you will LVP flooring throughout. 2 bedrooms, one being used as an office space and shared bathroom. Spacious open floorplan with updated lighting fixtures. The kitchen has white cabinets, tile backsplash and a pantry. Primary bedroom featuring large walk in closet and recently updated primary bathroom featuring beautiful, tiled floors. Outside has a great grilling patio complete with a newly pour concrete deck. Large backyard and new storage shed that conveys.
Location
State NC
County New Hanover
Community Farrington Farms
Zoning R-10
Direction North on Market Street (17). Left on Gordon Road. Right onto Farrington Farms Dr. Home down the road on your Right side.
Rooms
Other Rooms Storage, Workshop
Primary Bedroom Level Primary Living Area
Interior
Interior Features Master Downstairs, 9Ft+ Ceilings, Pantry, Walk-In Closet(s)
Heating Electric, Heat Pump
Cooling Central Air
Fireplaces Type None
Fireplace No
Exterior
Garage Concrete, Paved
Garage Spaces 1.0
Waterfront No
Roof Type Shingle
Porch Porch
Parking Type Concrete, Paved
Building
Story 1
Foundation Slab
Sewer Municipal Sewer
Water Municipal Water
New Construction No
Schools
Elementary Schools Blair
Middle Schools Trask
High Schools New Hanover
Others
Tax ID R04300-003-106-000
Acceptable Financing Cash, Conventional, FHA, USDA Loan, VA Loan
Listing Terms Cash, Conventional, FHA, USDA Loan, VA Loan
Special Listing Condition None
Read Less Info
Want to know what your home might be worth? Contact us for a FREE valuation!

Our team is ready to help you sell your home for the highest possible price ASAP








