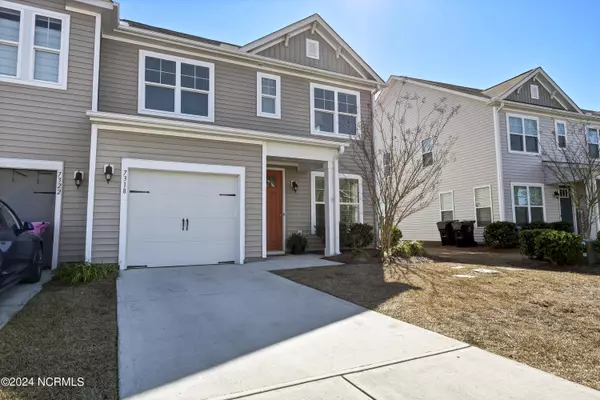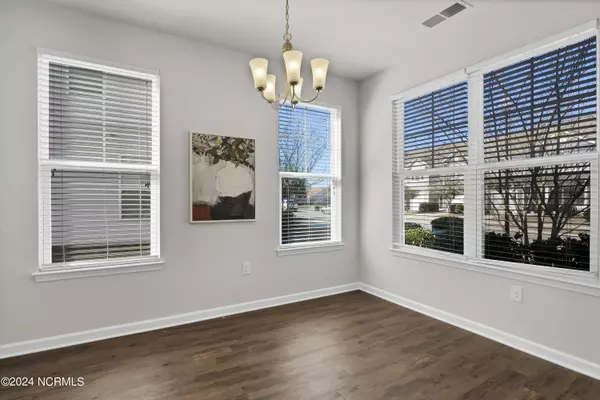$350,000
$350,000
For more information regarding the value of a property, please contact us for a free consultation.
3 Beds
3 Baths
1,937 SqFt
SOLD DATE : 03/25/2024
Key Details
Sold Price $350,000
Property Type Townhouse
Sub Type Townhouse
Listing Status Sold
Purchase Type For Sale
Square Footage 1,937 sqft
Price per Sqft $180
Subdivision The Reserve At West Bay Estates Townhomes
MLS Listing ID 100428722
Sold Date 03/25/24
Style Wood Frame
Bedrooms 3
Full Baths 2
Half Baths 1
HOA Fees $1,520
HOA Y/N Yes
Originating Board North Carolina Regional MLS
Year Built 2017
Annual Tax Amount $1,213
Lot Size 1,394 Sqft
Acres 0.03
Lot Dimensions 28 X 49 X 28 X 49
Property Description
Excellent opportunity for a beautiful & bright END UNIT in The Reserve at Westbay Estates Townhomes. Offering 3BRs and 2.5 BAs plus 2 ample loft spaces, this move in ready home is spacious and offers a functional floorplan. As you enter you will immediately notice loads of natural light and LVP Flooring that runs in all the main areas on the main level. The sunny formal dining room is followed by an updated kitchen featuring granite countertops, stainless steel appliances and an island, perfect for entertaining! Be sure to notice the pantry - the storage is abundant! The living room has soaring vaulted ceilings and extra windows as well as a sliding glass door to back patio. The 1st level primary suite features a trey ceiling & en suite bath with double vanities, large shower and a walk in closet. Also on the 1st floor is a powder room. Upstairs there are 2 additional bedrooms and a full bath PLUS 2 loft areas - a terrific space for a playroom, 2nd den or home office. All kitchen appliances convey as well as the washer & dryer! This property is just a few minutes to Mayfaire shops and dining, UNCW and Wrightsville Beach. An excellent location that would make a great investment, primary home or 2nd home! Call for more details and a private showing!
Location
State NC
County New Hanover
Community The Reserve At West Bay Estates Townhomes
Zoning R-10
Direction Head N on Market Street and take left onto Lendire Road at Stoplight. Follow along and take Right onto Chipley Drive. 2nd Building on right hand side, end unit - 7318 Chipley Drive.
Location Details Mainland
Rooms
Primary Bedroom Level Primary Living Area
Interior
Interior Features Solid Surface, Master Downstairs, 9Ft+ Ceilings, Tray Ceiling(s), Vaulted Ceiling(s), Ceiling Fan(s), Pantry, Walk-In Closet(s)
Heating Heat Pump, Electric
Cooling Central Air
Flooring LVT/LVP, Carpet
Fireplaces Type None
Fireplace No
Window Features Blinds
Appliance Washer, Stove/Oven - Electric, Refrigerator, Microwave - Built-In, Dryer, Disposal, Dishwasher
Laundry Laundry Closet
Exterior
Garage On Site, Paved
Garage Spaces 1.0
Waterfront No
Roof Type Shingle
Porch Patio, Porch
Parking Type On Site, Paved
Building
Story 2
Entry Level End Unit,Two
Foundation Slab
Sewer Municipal Sewer
Water Municipal Water
New Construction No
Others
Tax ID R04400-001-712-000
Acceptable Financing Cash, Conventional, FHA, VA Loan
Listing Terms Cash, Conventional, FHA, VA Loan
Special Listing Condition None
Read Less Info
Want to know what your home might be worth? Contact us for a FREE valuation!

Our team is ready to help you sell your home for the highest possible price ASAP








