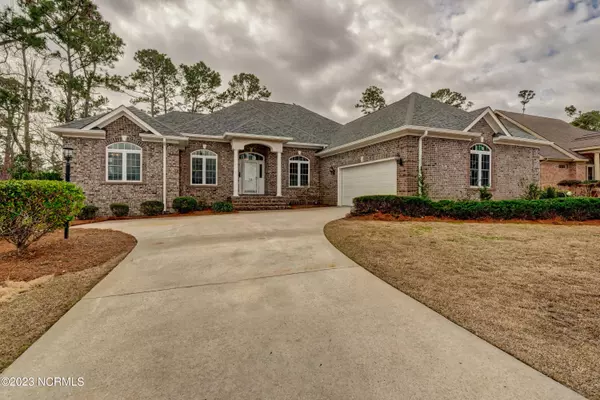$601,000
$619,900
3.0%For more information regarding the value of a property, please contact us for a free consultation.
4 Beds
3 Baths
2,490 SqFt
SOLD DATE : 03/26/2024
Key Details
Sold Price $601,000
Property Type Single Family Home
Sub Type Single Family Residence
Listing Status Sold
Purchase Type For Sale
Square Footage 2,490 sqft
Price per Sqft $241
Subdivision Ocean Ridge Plantation
MLS Listing ID 100373354
Sold Date 03/26/24
Style Wood Frame
Bedrooms 4
Full Baths 2
Half Baths 1
HOA Fees $2,360
HOA Y/N Yes
Originating Board North Carolina Regional MLS
Year Built 1999
Lot Size 0.360 Acres
Acres 0.36
Lot Dimensions 90'X158.54'X109.89'X150.76'
Property Description
This incredible four-bedroom, three-bathroom custom home located in the sought after community of Ocean Ridge Plantation awaits your arrival. While relaxing on the deck you will enjoy views of the pond and the 7th hole Green and 8th hole Tee Box on the Lions Paw Golf Course. Recently renovated (inside and out), this beautiful home offers it all, including outside lighting, double garage, storage area, irrigation and crawl space. The interior features include an open floor plan concept, with two living room areas, eat-in-kitchen and formal dining room, upgraded light fixtures, central vac system, quartz countertops, stainless steel appliances, and LVP flooring and instant hot water dispenser. The Ocean Ridge community amenities include 4 golf courses, 2 golf clubhouses, a beach clubhouse on Sunset Beach, a heated indoor pool, sauna, steam room, a jacuzzi, a banquet room, an outdoor pool, pickle ball courts, a well-equipped fitness center, walking trails, and a pavilion area. This home is situated so you have easy access in and out of the development. And only minutes from Sunset Beach and Ocean Isle Beach for those days you want to relax by the ocean and soak up the sun.
Location
State NC
County Brunswick
Community Ocean Ridge Plantation
Zoning Res
Direction From Hwy 17, turn onto Ocean Ridge Parkway SW, then turn right onto Windsor Cir SW, 2nd house on the left.
Rooms
Basement Crawl Space, None
Primary Bedroom Level Primary Living Area
Interior
Interior Features Ceiling Fan(s), Central Vacuum, Walk-in Shower, Eat-in Kitchen, Walk-In Closet(s)
Heating Fireplace Insert, Electric, Heat Pump, Propane
Cooling Central Air
Flooring LVT/LVP
Appliance Refrigerator, Ice Maker, Dishwasher, Cooktop - Electric
Laundry Hookup - Dryer, Washer Hookup
Exterior
Exterior Feature Irrigation System
Garage On Site
Garage Spaces 2.0
Pool In Ground
Waterfront Yes
Waterfront Description None
View Golf Course, Pond
Roof Type Shingle
Accessibility None
Porch Deck, Patio
Parking Type On Site
Building
Story 1
Sewer Municipal Sewer
Water Municipal Water
Structure Type Irrigation System
New Construction No
Schools
Elementary Schools Union
Middle Schools Shallotte
High Schools West Brunswick
Others
Tax ID 211ka029
Acceptable Financing Cash, Conventional, VA Loan
Listing Terms Cash, Conventional, VA Loan
Special Listing Condition None
Read Less Info
Want to know what your home might be worth? Contact us for a FREE valuation!

Our team is ready to help you sell your home for the highest possible price ASAP








