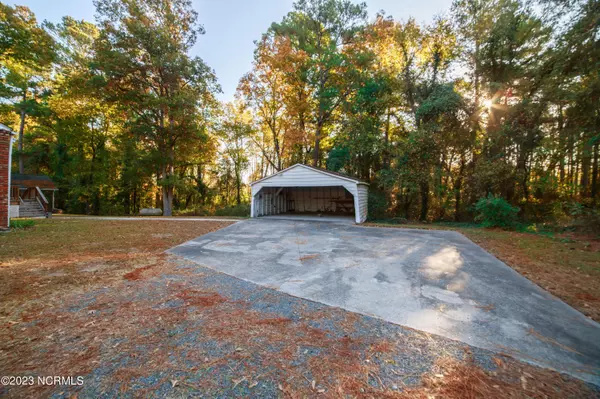$220,000
$229,900
4.3%For more information regarding the value of a property, please contact us for a free consultation.
2 Beds
2 Baths
2,677 SqFt
SOLD DATE : 03/26/2024
Key Details
Sold Price $220,000
Property Type Single Family Home
Sub Type Single Family Residence
Listing Status Sold
Purchase Type For Sale
Square Footage 2,677 sqft
Price per Sqft $82
Subdivision Beverly Hills
MLS Listing ID 100413401
Sold Date 03/26/24
Style Wood Frame
Bedrooms 2
Full Baths 2
HOA Y/N No
Originating Board North Carolina Regional MLS
Year Built 1947
Lot Size 1.290 Acres
Acres 1.29
Lot Dimensions 135X338X124X59X400
Property Description
This well-maintained brick home with mature oak trees is located outside of the city limits. Downstairs consists of 2 bedrooms, 2 bathrooms, and an office is located just off the freshly updated kitchen. Beautiful hardwood floors flow through the formal dining room and living room. Both bathrooms have walk-in showers and plenty of storage. Downstairs contains 1,780 square feet. Go upstairs to the multi-use area that boasts an additional 897 square feet. New mini-split heating and cooling systems recently added upstairs. The side porch has beautiful, black wrought iron railing and the back deck is perfect for grilling. The 2-bay carport has concrete flooring and plenty of room for storage.
Location
State NC
County Richmond
Community Beverly Hills
Zoning Rockingham ETJ
Direction From Rockingham, take Hwy 74 west to McNair Road, turn right, follow McNair road to Ellerbe Road and turn right. House will be on the right.
Rooms
Basement Crawl Space
Primary Bedroom Level Primary Living Area
Interior
Interior Features Bookcases, Master Downstairs, Ceiling Fan(s), Pantry, Walk-in Shower
Heating Other-See Remarks, Gas Pack, Heat Pump, Propane
Cooling Wall/Window Unit(s)
Flooring Carpet, Vinyl, Wood
Appliance Vent Hood, Stove/Oven - Electric, Dishwasher
Laundry Inside
Exterior
Garage Gravel, Concrete
Garage Spaces 2.0
Utilities Available Community Water
Waterfront No
Roof Type Shingle
Accessibility Accessible Approach with Ramp, Accessible Full Bath
Porch Covered, Deck, Porch
Parking Type Gravel, Concrete
Building
Story 1
Foundation Brick/Mortar
Sewer Septic On Site
New Construction No
Schools
Elementary Schools West Rockingham Elementary
Middle Schools Rockingham Middle
High Schools Richmond Senior High
Others
Tax ID 746301398212
Acceptable Financing Cash, Conventional, FHA, USDA Loan, VA Loan
Listing Terms Cash, Conventional, FHA, USDA Loan, VA Loan
Special Listing Condition None
Read Less Info
Want to know what your home might be worth? Contact us for a FREE valuation!

Our team is ready to help you sell your home for the highest possible price ASAP








