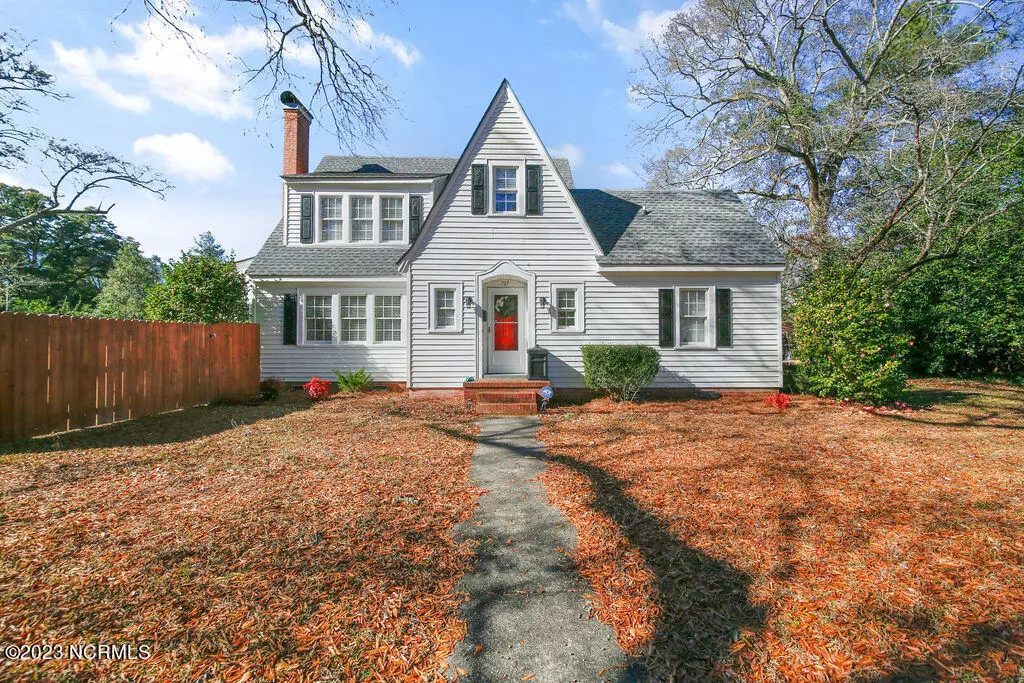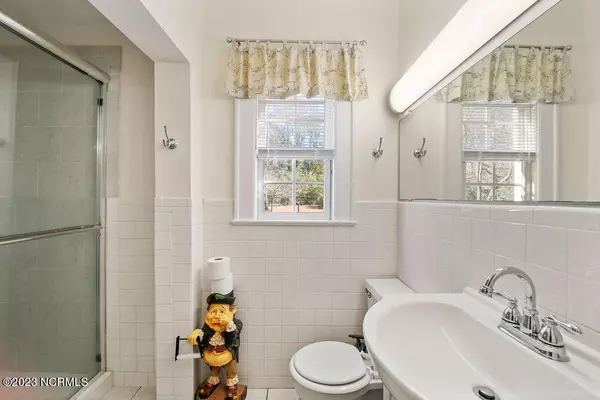$223,000
$220,000
1.4%For more information regarding the value of a property, please contact us for a free consultation.
3 Beds
2 Baths
2,338 SqFt
SOLD DATE : 03/22/2024
Key Details
Sold Price $223,000
Property Type Single Family Home
Sub Type Single Family Residence
Listing Status Sold
Purchase Type For Sale
Square Footage 2,338 sqft
Price per Sqft $95
Subdivision Covington Street
MLS Listing ID 100419377
Sold Date 03/22/24
Style Wood Frame
Bedrooms 3
Full Baths 2
HOA Y/N No
Originating Board North Carolina Regional MLS
Year Built 1948
Lot Size 0.510 Acres
Acres 0.51
Lot Dimensions 199.34x231.22x178
Property Description
Welcome to this beautiful 1940's home in the heart of Laurinburg. This home features moderns updates while still keeping its original charm with original door knobs, door plates, and moulding throughout. With 3 bedrooms and 2 baths this home has so much to offer. Enter through the foyer with the living room to your left. The living room is the perfect room to relax and cozy up next to the fireplace. The sunroom is right off the living room & formal dining area. The eat in kitchen features granite countertops, gorgeous cabinetry, and stainless steel appliances. The large laundry room & full bath finish out the main level. Upstairs, you will find all 3 bedrooms and the second bath. Thoughtful updates throughout the home with stunning hardwood floors and high ceilings.Outside, the fenced side yard provides just enough privacy to make this home your oasis. Located across the street from Hammond Park. Don't miss out, schedule your showing today! Please see private remarks for Co-List Agent information for all questions and offers.
Location
State NC
County Scotland
Community Covington Street
Zoning R15
Direction From 401 take a Right on West Blvd., take a Left on Peden St., home is on your Right.
Rooms
Other Rooms Shed(s)
Basement Crawl Space
Primary Bedroom Level Non Primary Living Area
Interior
Interior Features Foyer, Solid Surface, Workshop, Ceiling Fan(s), Pantry, Walk-in Shower, Eat-in Kitchen, Walk-In Closet(s)
Heating Heat Pump, Natural Gas
Cooling Central Air
Flooring LVT/LVP, Tile, Vinyl, Wood
Appliance Stove/Oven - Gas, Refrigerator, Dishwasher
Laundry Inside
Exterior
Garage Paved
Utilities Available Water Connected, Sewer Connected
Waterfront No
Waterfront Description None
Roof Type Architectural Shingle
Porch Enclosed
Parking Type Paved
Building
Lot Description Corner Lot
Story 2
New Construction No
Schools
Elementary Schools South Scotland
Middle Schools Spring Hill
High Schools Scotland
Others
Tax ID 01-0010-11-001
Acceptable Financing Cash, Conventional, FHA, USDA Loan, VA Loan
Listing Terms Cash, Conventional, FHA, USDA Loan, VA Loan
Special Listing Condition None
Read Less Info
Want to know what your home might be worth? Contact us for a FREE valuation!

Our team is ready to help you sell your home for the highest possible price ASAP








