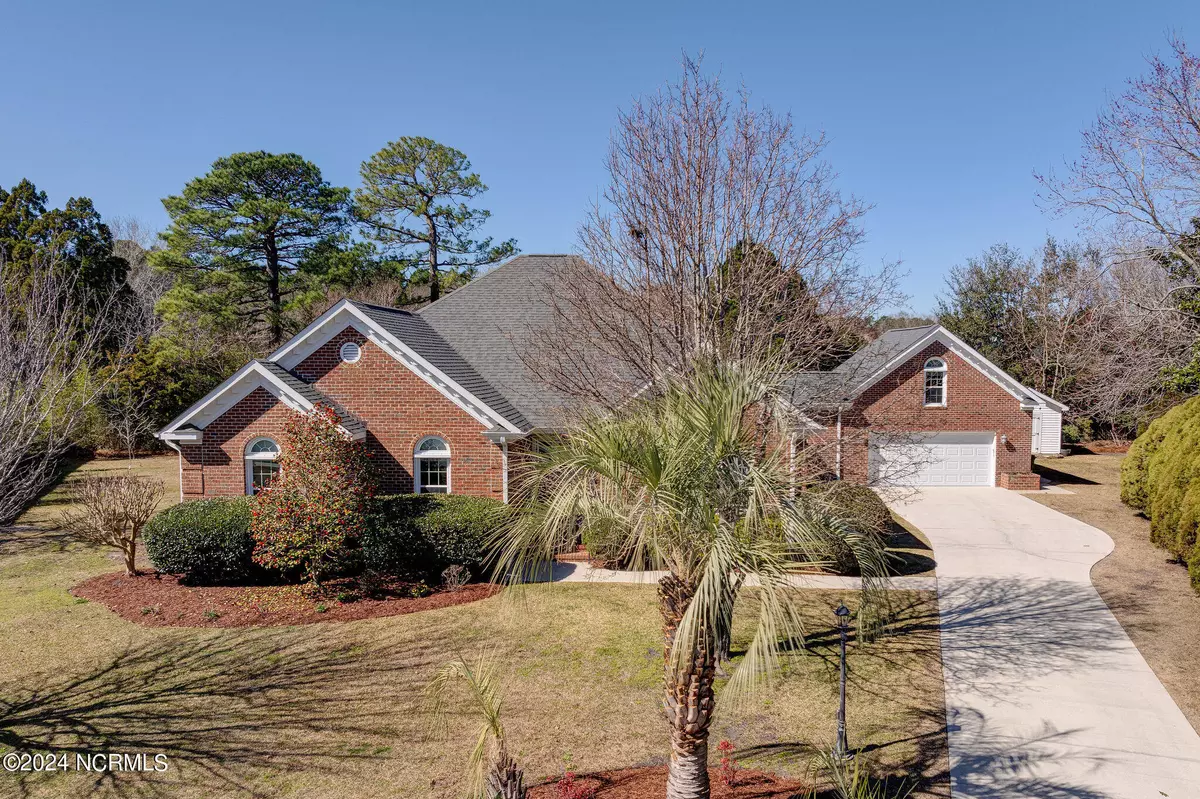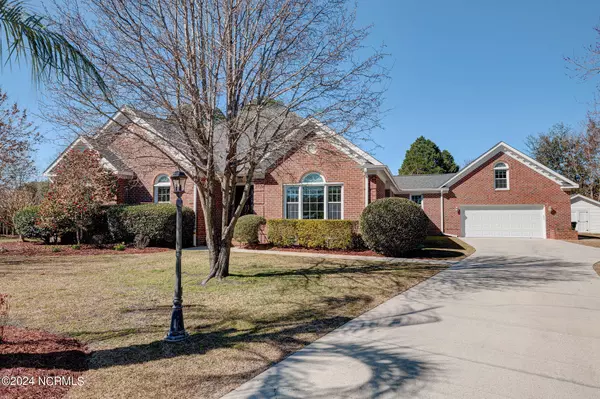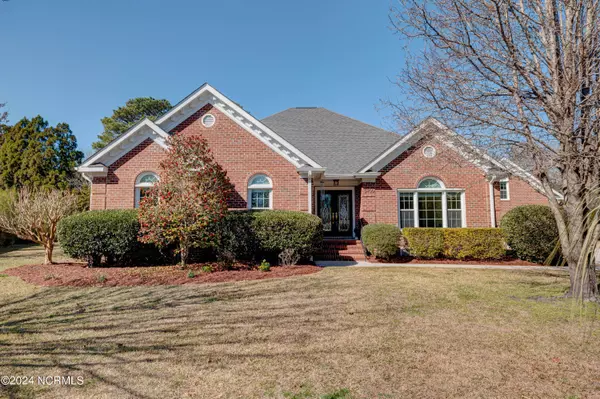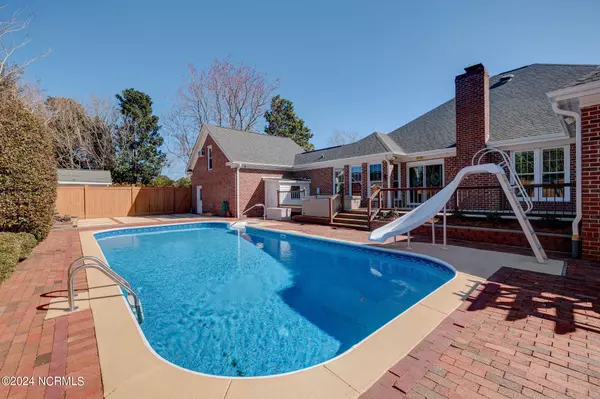$742,000
$749,000
0.9%For more information regarding the value of a property, please contact us for a free consultation.
4 Beds
3 Baths
3,360 SqFt
SOLD DATE : 03/27/2024
Key Details
Sold Price $742,000
Property Type Single Family Home
Sub Type Single Family Residence
Listing Status Sold
Purchase Type For Sale
Square Footage 3,360 sqft
Price per Sqft $220
Subdivision Woodberry Forest
MLS Listing ID 100429246
Sold Date 03/27/24
Bedrooms 4
Full Baths 2
Half Baths 1
HOA Y/N No
Originating Board North Carolina Regional MLS
Year Built 1990
Annual Tax Amount $4,118
Lot Size 0.427 Acres
Acres 0.43
Lot Dimensions IRREGULAR
Property Description
Welcome to your charming oasis in Woodberry Forest! This stunning 4-bedroom, 2.5-bathroom brick home, full of character, boasts 3360 square feet of luxurious living space. A welcoming foyer sets the tone, with beautiful hardwood floors flowing throughout. The formal living room, adorned with crown molding and wainscotting, seamlessly flows into the dining room, creating an ideal space for entertaining guests. The kitchen is a chef's delight, complete with granite countertops, stainless steel appliances, a kitchen island, coffered ceilings, a beverage chiller, and custom cabinets. Adjacent to the kitchen is a bright and airy breakfast nook, offering a perfect spot to start your day with the morning sun streaming through tall windows. The laundry room features cabinets, a sink, and stairs leading to a spacious bonus room. The living room exudes warmth with its vaulted ceilings and inviting fireplace, complemented by wooden stairs leading to a bonus loft with a pool table overlooking the main living area.
Three generously sized bedrooms feature ample natural light and share a luxurious full bathroom showcasing floor-to-ceiling tile, a tiled walk-in shower, and a separate soaking tub. Retreat to the primary bedroom at the back of the home, offering an ensuite bathroom with double walk-in closets, dual vanities, a garden tub, and a walk-in shower. Step outside through sliding glass doors to discover your private sanctuary, complete with a large deck featuring a hot tub overlooking the lush backyard oasis with an in-ground pool, stone water feature, brick and concrete patio, and a charming pergola. Fully fenced for privacy, this outdoor haven includes a large side yard with a garden area, perfect for cultivating your green thumb. Additionally, the crawlspace is encapsulated with a dehumidifier, a hurricane shutter system is included, and there is a separate shed/workshop on the garage side of the home.
This turn-key home truly has it all and is sure to impress!
Location
State NC
County New Hanover
Community Woodberry Forest
Zoning R-15
Direction South on College, Left onto Pine Valley Dr, Right onto Amber Drive, Right onto Hunt Cliff Court, Home will be at the end of the cul-de-sac.
Rooms
Other Rooms Shed(s), Workshop
Basement Crawl Space, None
Primary Bedroom Level Primary Living Area
Interior
Interior Features Kitchen Island, Master Downstairs, Vaulted Ceiling(s), Ceiling Fan(s), Hot Tub, Skylights
Heating Electric, Heat Pump
Cooling Central Air
Flooring Carpet, Tile, Wood
Fireplaces Type Gas Log
Fireplace Yes
Window Features Blinds
Appliance Washer, Refrigerator, Microwave - Built-In, Humidifier/Dehumidifier, Dryer, Double Oven, Disposal, Dishwasher, Cooktop - Electric, Bar Refrigerator
Laundry Hookup - Dryer, Washer Hookup, Inside
Exterior
Garage Concrete, Paved
Garage Spaces 2.0
Pool In Ground
Waterfront No
Roof Type Shingle
Porch Deck, Patio
Parking Type Concrete, Paved
Building
Lot Description Cul-de-Sac Lot
Story 2
Sewer Municipal Sewer
Water Municipal Water
New Construction No
Schools
Elementary Schools Holly Tree
Middle Schools Roland Grise
High Schools Hoggard
Others
Tax ID R06611-013-024-000
Acceptable Financing Cash, Conventional
Listing Terms Cash, Conventional
Special Listing Condition None
Read Less Info
Want to know what your home might be worth? Contact us for a FREE valuation!

Our team is ready to help you sell your home for the highest possible price ASAP








